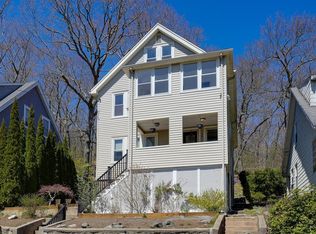So close to the conveniences of Arlington Heights yet this completed updated home feels worlds away! Nestled on a quiet dead-end street that backs up to conservation land, youll immediately notice the open concept & layout of the main level that makes this home feel twice the size. The living room has custom built-ins, fireplace, hardwood floors & a gorgeous window seat. The kitchen has hardwood floors, S/S appliances, granite counters and is open to the eating area with French doors that overlook the back patio. There is a large mudroom with built-ins to accommodate the shoes and coats. There is also a half bath and bonus office space. An extra wide staircase leads upstairs where there is a full bath & 3 good-sized bedrooms. Downstairs is a finished basement with laundry, family room, full bath, and storage. The backyard patio, gardens and terraced landscape backs up to Mt. Gilboa conservation land, just like a Tuscan villa! All the updates have been done so you can move right in!
This property is off market, which means it's not currently listed for sale or rent on Zillow. This may be different from what's available on other websites or public sources.
