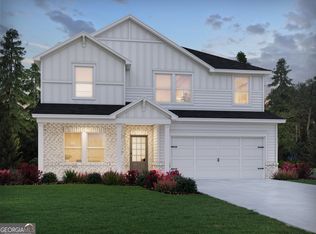Fabulous 4 Bedroom In The Heart Of Downtown Dallas! Amazing 4-Sided Brick Gem Nestled Away On Almost An Acre Framed By Trees & A Creek/River! You Will Love This Home With Greatroom, Large Keeping Room With Fabulous Masonry Fireplace, Dining Room & Breafast Bar! 2 Huge Bedrooms & Full Bath Up, 2 Large Bedrooms With Full Bath Down. Basement With Laundry & Exterior Door! Short Stairways Up & Down. Potential Income Producing Home/Shop On Property That Needs A Full Reno! Perfect For Workshop/Rental/Air B&B/In-Law Home, Etc! 42 Alpha Street Is An Amazing Place To Call HOME!
This property is off market, which means it's not currently listed for sale or rent on Zillow. This may be different from what's available on other websites or public sources.
