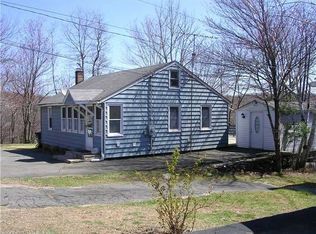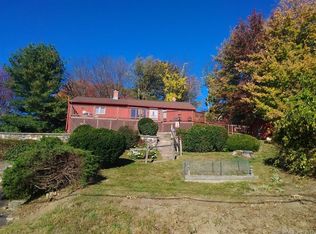Move right in to this beautiful, meticulously maintained colonial style home located on 2.07 private acres! Fabulous open floor plan! The newer kitchen features stunning cabinetry with self-closing doors, granite counters, stainless steel appliances and tile flooring. It's open to a dining area, breakfast bar and living room with surround sound speakers and sliders that showcase a large Trex deck overlooking the beautiful grounds - perfect for entertaining! A bonus room off this area can be used as an office, playroom, craft room, etc. The first floor is completed with a full bath, a laundry room and a family room. Upstairs you'll find a large master bedroom with an en-suite bath and generous closet space. There's another bath and four additional bedrooms with lots of windows to bring in the natural light, and ceiling fans in each room. The gas heating system and supplemental wood burning furnace will keep you warm and cozy all winter. There's a security system, large attic for storage; a large shed in the back yard along with a root cellar, a playscape and firepit. A Dogwatch System is also included. This property is located on a rear lot. Go up the driveway and it's the last house on the right.
This property is off market, which means it's not currently listed for sale or rent on Zillow. This may be different from what's available on other websites or public sources.


