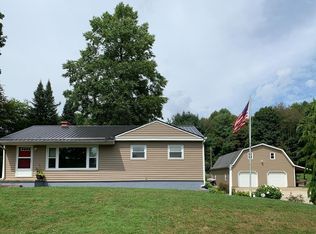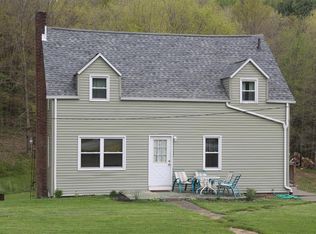Sold for $274,900 on 06/28/24
$274,900
42 Alexander Rd, Bellville, OH 44813
4beds
1,904sqft
Single Family Residence
Built in 1952
1 Acres Lot
$313,800 Zestimate®
$144/sqft
$1,975 Estimated rent
Home value
$313,800
$238,000 - $411,000
$1,975/mo
Zestimate® history
Loading...
Owner options
Explore your selling options
What's special
Nestled in the heart of the Clearfork Valley school district this property is the perfect blend of charm, a country setting and a spacious home to enjoy! Originally a three bedroom, this property had a large addition including a master suite, living room and family room added on. It now boasts 4 bedrooms, 2.5 baths and a 2 car garage. Updated through the years to include a fully applianced kitchen, dining room with fireplace and family room opening to the private back patio. Spacious master suite with two walk in closets and full bath with shower. Family room with bar and French doors opening to the patio with pergola. Anderson windows approximately 10 years old, vinyl replacement siding, roof approx. 15 years old, Q Load electric panel, septic updated 20 years ago, gas line recently replaced. While the home sits on just one acre, the home has always had use of the neighboring acre behind! Absolutely adorable home!
Zillow last checked: 8 hours ago
Listing updated: March 20, 2025 at 08:23pm
Listed by:
Lindsay Zimmer,
RE/MAX First Realty
Bought with:
Agent Outside
Outside Broker
Source: MAR,MLS#: 9060724
Facts & features
Interior
Bedrooms & bathrooms
- Bedrooms: 4
- Bathrooms: 3
- Full bathrooms: 2
- 1/2 bathrooms: 1
- Main level bedrooms: 3
Primary bedroom
- Level: Upper
- Area: 200.79
- Dimensions: 13.17 x 15.25
Bedroom 2
- Level: Main
- Area: 128.08
- Dimensions: 9.67 x 13.25
Bedroom 3
- Level: Main
- Area: 110.25
- Dimensions: 9 x 12.25
Bedroom 4
- Level: Main
- Area: 104.83
- Dimensions: 9.25 x 11.33
Dining room
- Level: Main
- Area: 198.25
- Dimensions: 15.25 x 13
Family room
- Level: Lower
- Area: 430.67
- Dimensions: 22.67 x 19
Kitchen
- Level: Main
- Area: 85.31
- Dimensions: 11.25 x 7.58
Living room
- Level: Upper
- Area: 120
- Dimensions: 12 x 10
Heating
- Natural Gas, Hot Water
Cooling
- None
Appliances
- Included: Dishwasher, Microwave, Range, Refrigerator
- Laundry: Lower
Features
- Windows: Double Pane Windows, Vinyl
- Basement: Combination
- Number of fireplaces: 1
- Fireplace features: 1, Other
Interior area
- Total structure area: 1,904
- Total interior livable area: 1,904 sqft
Property
Parking
- Total spaces: 2
- Parking features: 2 Car, Garage Detached, Concrete
- Garage spaces: 2
- Has uncovered spaces: Yes
Features
- Entry location: Main Level
Lot
- Size: 1 Acres
- Dimensions: 1
- Features: Trees, Lawn
Details
- Additional structures: Shed(s)
- Parcel number: 0523600210000
Construction
Type & style
- Home type: SingleFamily
- Architectural style: Other
- Property subtype: Single Family Residence
Materials
- Vinyl Siding
- Roof: Composition
Condition
- Year built: 1952
Utilities & green energy
- Sewer: Septic Tank
- Water: Well
Community & neighborhood
Location
- Region: Bellville
Other
Other facts
- Listing terms: Cash,Conventional
- Road surface type: Paved
Price history
| Date | Event | Price |
|---|---|---|
| 6/28/2024 | Sold | $274,900$144/sqft |
Source: Public Record Report a problem | ||
| 5/28/2024 | Pending sale | $274,900$144/sqft |
Source: | ||
| 5/21/2024 | Listed for sale | $274,900+129.1%$144/sqft |
Source: | ||
| 9/16/2002 | Sold | $120,000$63/sqft |
Source: Public Record Report a problem | ||
Public tax history
| Year | Property taxes | Tax assessment |
|---|---|---|
| 2024 | $2,546 +0.1% | $68,290 |
| 2023 | $2,544 +21.7% | $68,290 +36.4% |
| 2022 | $2,090 -8.8% | $50,060 |
Find assessor info on the county website
Neighborhood: 44813
Nearby schools
GreatSchools rating
- 6/10Bellville Elementary SchoolGrades: K-5Distance: 1.6 mi
- 6/10Clear Fork Middle SchoolGrades: 6-8Distance: 2.8 mi
- 4/10Clear Fork High SchoolGrades: 9-12Distance: 2.8 mi
Schools provided by the listing agent
- District: Clear Fork Valley Local Schools
Source: MAR. This data may not be complete. We recommend contacting the local school district to confirm school assignments for this home.

Get pre-qualified for a loan
At Zillow Home Loans, we can pre-qualify you in as little as 5 minutes with no impact to your credit score.An equal housing lender. NMLS #10287.

