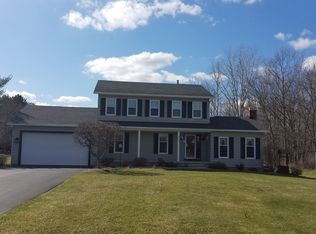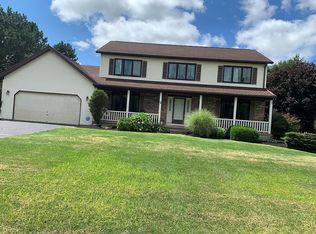Closed
$420,000
42 Alana Dr, Rochester, NY 14624
4beds
2,706sqft
Single Family Residence
Built in 1989
2.94 Acres Lot
$471,000 Zestimate®
$155/sqft
$3,275 Estimated rent
Home value
$471,000
$438,000 - $504,000
$3,275/mo
Zestimate® history
Loading...
Owner options
Explore your selling options
What's special
SPECTACULAR LISTING ON CUL DE SAC ON 2.94 ACRES. COMFY COVERED PORCH LEADS TO FOYER WITH BEAUTIFUL HARDWOODS. BRAND NEW FURNACE, SEPTIC INSPECTED AND CLEANED, 2 YEAR OLD GEN X GENERATOR, TWO YEAR OLD WATER HEATER. GRT RM, MUDROOM, DECK, PATIO 2004. FAMILY/GREAT ROOM WAS JUST FRESHLY PAINTED AND HAS BRAND NEW CARPET. ENTERTAINING WILL BE A BREEZE IN THIS GRAND SPACE WITH 6 LARGE WINDOW CATHEDRAL CEILINGS AND TWO FIREPLACES. KITCHEN CONSISTS OF GRANITE COUNTERTOPS, OAK CABINETRY, BREAKFAST BAR, TWO YEAR OLD STAINLESS APPLIANCE SUITE THAT OPENS TO THE NEWLY FINISHED DECK AND PATIO WITH BRICK FIREPLACE. THE LAUNDRY/MUDROOM IS SPACIOUS AND FUNCTIONAL. CONVENIENT HALF BATH COMPLETES THE FIRST FLOOR. THE GARAGE FLOOR, FRONT PORCH AND PATIO WERE EXPOXY FINISHED 1 1/2 YEARS AGO. THERE ARE FOUR BEDROOMS ON THE SECOND FLOOR WITH A FULL BATH IN THE HALL AND A LARGE MASTER SUITE EQUIPPED WITH WALKIN CALIFORNIA CLOSET AND JACUZZI TUB. THE FINISHED WALKOUT BASEMENT HAS A WONDERFUL REC ROOM WITH ALL THE TOYS AND A CONVENIENT SINK AND STOVE NEXT TO WALKOUT THAT LEADS TO PATIO. ALL APPLIANCES GO WITH HOUSE, BEAUTIFUL LOT WITH WOODS BEHIND THAT ARE YOURS! LISTING AGENT IS RELATED TO SELLER.
Zillow last checked: 8 hours ago
Listing updated: January 31, 2024 at 11:47am
Listed by:
Donna Leonardo 515-347-1841,
Howard Hanna
Bought with:
Robert P. Vasta, 40VA0952032
Berkshire Hathaway HomeServices Discover Real Estate
Source: NYSAMLSs,MLS#: R1505650 Originating MLS: Rochester
Originating MLS: Rochester
Facts & features
Interior
Bedrooms & bathrooms
- Bedrooms: 4
- Bathrooms: 3
- Full bathrooms: 2
- 1/2 bathrooms: 1
- Main level bathrooms: 1
Heating
- Gas, Forced Air
Cooling
- Central Air
Appliances
- Included: Dishwasher, Disposal, Gas Oven, Gas Range, Gas Water Heater, Microwave, Refrigerator
- Laundry: Main Level
Features
- Breakfast Bar, Ceiling Fan(s), Cathedral Ceiling(s), Eat-in Kitchen, Separate/Formal Living Room, Granite Counters, Great Room, Jetted Tub, Other, Partially Furnished, See Remarks, Window Treatments, Bath in Primary Bedroom
- Flooring: Carpet, Ceramic Tile, Hardwood, Varies
- Windows: Drapes
- Basement: Egress Windows,Full,Finished,Sump Pump
- Number of fireplaces: 2
Interior area
- Total structure area: 2,706
- Total interior livable area: 2,706 sqft
Property
Parking
- Total spaces: 2
- Parking features: Attached, Electricity, Garage, Storage, Water Available, Driveway, Garage Door Opener, Other
- Attached garage spaces: 2
Features
- Levels: Two
- Stories: 2
- Patio & porch: Deck, Open, Patio, Porch
- Exterior features: Blacktop Driveway, Barbecue, Deck, Patio, Private Yard, See Remarks
Lot
- Size: 2.94 Acres
- Dimensions: 444 x 669
- Features: Cul-De-Sac, Pie Shaped Lot, Residential Lot, Wooded
Details
- Additional structures: Shed(s), Storage
- Parcel number: 2638891160400002037000
- Special conditions: Standard
- Other equipment: Generator
Construction
Type & style
- Home type: SingleFamily
- Architectural style: Colonial
- Property subtype: Single Family Residence
Materials
- Aluminum Siding, Steel Siding, Vinyl Siding, Copper Plumbing
- Foundation: Block
- Roof: Asphalt,Shingle
Condition
- Resale
- Year built: 1989
Utilities & green energy
- Electric: Circuit Breakers
- Sewer: Septic Tank
- Water: Connected, Public
- Utilities for property: Cable Available, High Speed Internet Available, Water Connected
Green energy
- Energy efficient items: Appliances
Community & neighborhood
Location
- Region: Rochester
- Subdivision: Obrien
Other
Other facts
- Listing terms: Cash,Conventional,FHA,VA Loan
Price history
| Date | Event | Price |
|---|---|---|
| 1/25/2024 | Sold | $420,000-8.7%$155/sqft |
Source: | ||
| 12/1/2023 | Pending sale | $460,000$170/sqft |
Source: | ||
| 11/1/2023 | Listed for sale | $460,000$170/sqft |
Source: | ||
Public tax history
| Year | Property taxes | Tax assessment |
|---|---|---|
| 2024 | -- | $425,000 +67.3% |
| 2023 | -- | $254,000 |
| 2022 | -- | $254,000 |
Find assessor info on the county website
Neighborhood: 14624
Nearby schools
GreatSchools rating
- 6/10Churchville Chili Middle School 5 8Grades: 5-8Distance: 1.9 mi
- 8/10Churchville Chili Senior High SchoolGrades: 9-12Distance: 2.2 mi
- 8/10Fairbanks Road Elementary SchoolGrades: PK-4Distance: 1.9 mi
Schools provided by the listing agent
- District: Churchville-Chili
Source: NYSAMLSs. This data may not be complete. We recommend contacting the local school district to confirm school assignments for this home.

