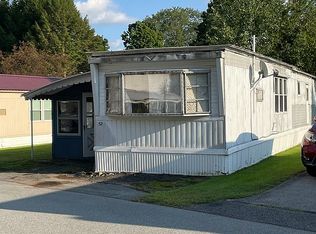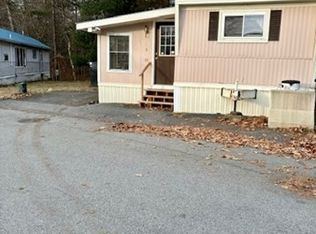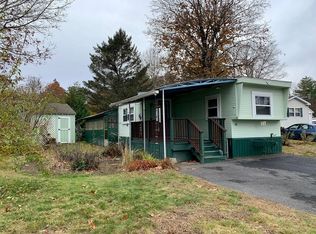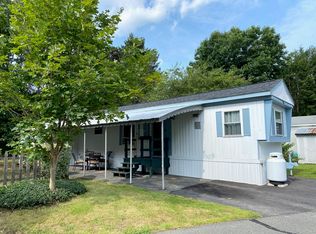Sold for $88,000 on 09/05/25
$88,000
42 Adams Rd UNIT 10, Greenfield, MA 01301
2beds
1,004sqft
Mobile Home
Built in 2003
-- sqft lot
$89,700 Zestimate®
$88/sqft
$1,797 Estimated rent
Home value
$89,700
Estimated sales range
Not available
$1,797/mo
Zestimate® history
Loading...
Owner options
Explore your selling options
What's special
Welcome to your next home - affordability and a great location await! This well maintained 2 bedroom, 1 bath mobile home offers a little over 1,000sqft of comfortable living space with an open-concept layout. A spacious kitchen and large living room with a gas fireplace makes this home a wonderful place to entertain. Step outside to a enclosed, three season porch that is excellent for extra living space. This mobile home also sits on a corner lot, making it great for more outdoor activities. Conveniently located just on the outskirts of the city of Greenfield, making it just a short drive to amenities such as shopping centers, grocery stores, restaurants, schools, parks, etc. Don't miss out-homes in this community don't last long. Come see it before it's gone!HIGHEST AND BEST BY 8/20/25 BY 12PM.
Zillow last checked: 8 hours ago
Listing updated: September 05, 2025 at 10:37am
Listed by:
Kendyll Wing 413-325-3862,
Keller Williams Realty 413-565-5478
Bought with:
Dahna G. Virgilio
Dahna Virgilio Real Estate, Inc.
Source: MLS PIN,MLS#: 73417887
Facts & features
Interior
Bedrooms & bathrooms
- Bedrooms: 2
- Bathrooms: 1
- Full bathrooms: 1
Primary bedroom
- Level: First
Bedroom 2
- Level: First
Dining room
- Level: First
Family room
- Level: First
Kitchen
- Level: First
Living room
- Level: First
Heating
- Central, Forced Air, Oil, Propane
Cooling
- None
Appliances
- Laundry: First Floor, Electric Dryer Hookup, Washer Hookup
Features
- Flooring: Vinyl, Laminate
- Doors: Insulated Doors, Storm Door(s)
- Windows: Insulated Windows
- Has basement: No
- Number of fireplaces: 1
Interior area
- Total structure area: 1,004
- Total interior livable area: 1,004 sqft
- Finished area above ground: 1,004
Property
Parking
- Total spaces: 1
- Parking features: Paved
- Uncovered spaces: 1
Features
- Patio & porch: Porch, Enclosed
- Exterior features: Porch, Porch - Enclosed, Storage
Lot
- Features: Corner Lot
Details
- Parcel number: 3098814
- Zoning: RES
Construction
Type & style
- Home type: MobileManufactured
- Property subtype: Mobile Home
Materials
- Frame
- Foundation: Slab
- Roof: Shingle
Condition
- Year built: 2003
Utilities & green energy
- Electric: Circuit Breakers, 100 Amp Service
- Sewer: Public Sewer
- Water: Public
- Utilities for property: for Gas Range, for Gas Oven, for Electric Dryer, Washer Hookup
Community & neighborhood
Community
- Community features: Public Transportation, Shopping, Park, Walk/Jog Trails, Medical Facility, Highway Access, Private School, Public School
Location
- Region: Greenfield
- Subdivision: Greenfield Estates
HOA & financial
HOA
- Has HOA: Yes
- HOA fee: $265 monthly
Other
Other facts
- Body type: Single Wide
- Road surface type: Paved
Price history
| Date | Event | Price |
|---|---|---|
| 9/5/2025 | Sold | $88,000+3.5%$88/sqft |
Source: MLS PIN #73417887 Report a problem | ||
| 8/14/2025 | Listed for sale | $85,000+34.9%$85/sqft |
Source: MLS PIN #73417887 Report a problem | ||
| 1/3/2017 | Listing removed | $63,000$63/sqft |
Source: Dahna Virgilio Real Estate, Inc. #72084139 Report a problem | ||
| 10/20/2016 | Listed for sale | $63,000$63/sqft |
Source: Dahna Virgilio Real Estate, Inc. #72084139 Report a problem | ||
Public tax history
Tax history is unavailable.
Neighborhood: 01301
Nearby schools
GreatSchools rating
- 5/10Four Corners SchoolGrades: K-4Distance: 1.4 mi
- 3/10Greenfield High SchoolGrades: 8-12Distance: 1.8 mi
- 5/10Greenfield Middle SchoolGrades: 5-7Distance: 2.2 mi
Sell for more on Zillow
Get a free Zillow Showcase℠ listing and you could sell for .
$89,700
2% more+ $1,794
With Zillow Showcase(estimated)
$91,494


