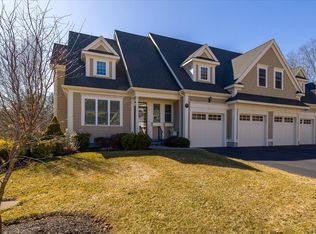***New Listing***Welcome to The Prestigious Adams Farms a 55+ Active Community. This Beautiful Home Built by Brendon Homes Offers Extensive Detail and Craftsmanship Throughout. Entering into the Sunny 2 Story Foyer Leading to the Dining Rm with Gleaming Hardwood Flooring, Gorgeous Windows, Crown Molding, Chair Rail and Wainscoting. Cabinet Packed Kitchen with New Appliances and Striking Granite Counters to the Open Eating Area. French Doors Lead to the 4 Season Rm with Vaulted Ceiling, Recessed Lighting and Private Patio Area. The Living Rm with Surround Sound, Vaulted Ceilings, Gas Fireplace, Incredible Built-Ins, 1st Floor Master Suite with Custom Walk In Closet, Whirl Pool Tub, Walk-In Tiled Shower and Double Granite Vanity, Laundry and Half Bath Complete the First Floor. The Second Floor Offers a Cozy Loft with Incredible Built-Ins, Guest Room, Large Full Bath and Media Rm/Office. Bonus Storage Rm, Lots of Closets throughout, Full Basement and Two Car Garage.
This property is off market, which means it's not currently listed for sale or rent on Zillow. This may be different from what's available on other websites or public sources.
