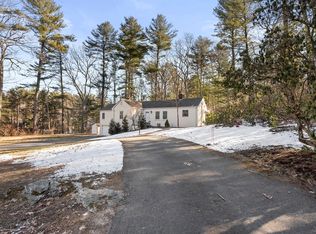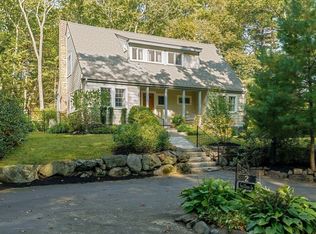Beautifully sited on almost an acre of land in an established Weston neighborhood, this picturesque colonial is bright and inviting. The classic 4-bedroom home features a sun-filled, updated kitchen with vaulted ceilings and custom built-ins, an elegant dining room, a fireplaced living room and an inviting family room. The french doors in the kitchen, living room and family room provide access to a private patio, and make indoor and outdoor living and entertaining seamless. Upstairs, the light-filled master bedroom retreat features ample closet space and a private bath. Three additional bedrooms and bath complete the second floor. The bonus room over the garage can be used as office/playroom/exercise room - the options are endless. The lower level offers a great family/game room with fireplace, as well as excellent storage and work areas. Excellent commuter location. Meticulous, move-in condition!
This property is off market, which means it's not currently listed for sale or rent on Zillow. This may be different from what's available on other websites or public sources.

