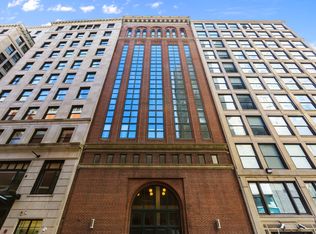Sold for $995,000 on 05/25/23
$995,000
42-48 Chauncy St #9C, Boston, MA 02111
1beds
1,590sqft
Condominium
Built in 1899
-- sqft lot
$1,031,500 Zestimate®
$626/sqft
$5,386 Estimated rent
Home value
$1,031,500
$959,000 - $1.11M
$5,386/mo
Zestimate® history
Loading...
Owner options
Explore your selling options
What's special
Seeking the Buyer who desires to live in the heart of downtown Boston, and begin every day with "WOW!" This special property is the perfect culmination of classic, traditional features such as custom milled wainscoting, built-ins, marble baths & a rich cherry kitchen, with modern aspects like a chandelier lit walk in closet, a full sized laundry/storage room, & an XL dance party worthy bedroom. The historic 1899 Edison Building houses this spacious live/work loft abode, with 15 foot ceilings & a wall of windows framing views of South Station/Seaport. Professionally managed, this building enjoys a brand new elevator, a/c chiller, & newly refurbished brick facade. Pet friendly HOA & high owner occupancy are cherries on top. Quick access to Theatres, Downtown Crossing, Roche Brothers, Boston Common & Beacon Hill. Or head over to Chinatown for brunch, or the Rose Kennedy Greenway Artisan Market. Rental parking is available in the Lafayette Garage just around the corner. LIVE LIT!
Zillow last checked: 8 hours ago
Listing updated: May 26, 2023 at 12:18am
Listed by:
Susan Collins 617-504-5644,
Coldwell Banker Realty - Boston 617-266-4430
Bought with:
Rodney Scott
Engel & Volkers Boston
Source: MLS PIN,MLS#: 73083826
Facts & features
Interior
Bedrooms & bathrooms
- Bedrooms: 1
- Bathrooms: 2
- Full bathrooms: 2
Primary bedroom
- Area: 289.98
- Dimensions: 18 x 16.11
Bathroom 1
- Area: 67.96
- Dimensions: 13.3 x 5.11
Bathroom 2
- Area: 55.08
- Dimensions: 10.8 x 5.1
Dining room
- Area: 230.79
- Dimensions: 14.7 x 15.7
Kitchen
- Area: 196.68
- Dimensions: 14.9 x 13.2
Living room
- Area: 291.41
- Dimensions: 18.1 x 16.1
Heating
- Central
Cooling
- Central Air
Appliances
- Laundry: In Unit
Features
- Flooring: Marble, Hardwood
- Has basement: Yes
- Has fireplace: No
Interior area
- Total structure area: 1,590
- Total interior livable area: 1,590 sqft
Property
Features
- Entry location: Unit Placement(Upper,Back)
- Waterfront features: Beach Front, 1/2 to 1 Mile To Beach
Details
- Parcel number: 04556,4279753
- Zoning: CD
Construction
Type & style
- Home type: Condo
- Property subtype: Condominium
- Attached to another structure: Yes
Materials
- Brick
- Roof: Rubber
Condition
- Year built: 1899
- Major remodel year: 2001
Utilities & green energy
- Sewer: Public Sewer
- Water: Public
- Utilities for property: for Electric Range, for Electric Oven
Community & neighborhood
Security
- Security features: Intercom
Location
- Region: Boston
HOA & financial
HOA
- Has HOA: Yes
- HOA fee: $941 monthly
- Amenities included: Hot Water, Elevator(s)
- Services included: Heat, Gas, Water, Sewer, Insurance, Maintenance Structure, Trash, Reserve Funds
Price history
| Date | Event | Price |
|---|---|---|
| 5/25/2023 | Sold | $995,000$626/sqft |
Source: MLS PIN #73083826 | ||
| 4/25/2023 | Contingent | $995,000$626/sqft |
Source: MLS PIN #73083826 | ||
| 4/20/2023 | Price change | $995,000-9.5%$626/sqft |
Source: MLS PIN #73083826 | ||
| 3/2/2023 | Listed for sale | $1,100,000-5.6%$692/sqft |
Source: MLS PIN #73083826 | ||
| 1/23/2023 | Listing removed | $1,165,000$733/sqft |
Source: MLS PIN #73014283 | ||
Public tax history
| Year | Property taxes | Tax assessment |
|---|---|---|
| 2025 | $10,511 +5.2% | $907,700 -0.9% |
| 2024 | $9,987 +3.5% | $916,200 +2% |
| 2023 | $9,646 +0.7% | $898,100 +2% |
Find assessor info on the county website
Neighborhood: Downtown Crossing
Nearby schools
GreatSchools rating
- 6/10Josiah Quincy Elementary SchoolGrades: PK-5Distance: 0.5 mi
- 3/10Quincy Upper SchoolGrades: 6-12Distance: 0.6 mi
- 2/10Boston Adult AcademyGrades: 11-12Distance: 0.6 mi
Get a cash offer in 3 minutes
Find out how much your home could sell for in as little as 3 minutes with a no-obligation cash offer.
Estimated market value
$1,031,500
Get a cash offer in 3 minutes
Find out how much your home could sell for in as little as 3 minutes with a no-obligation cash offer.
Estimated market value
$1,031,500
