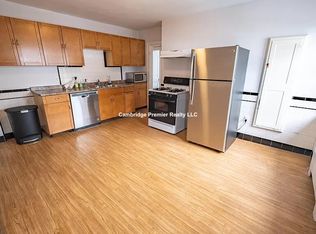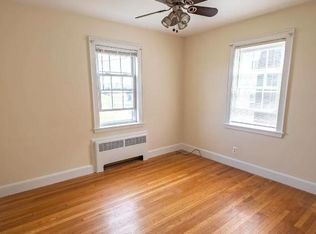Sold for $1,220,000
$1,220,000
42-44 Ten Hills Rd, Somerville, MA 02145
6beds
3,521sqft
Multi Family
Built in 1900
-- sqft lot
$1,232,600 Zestimate®
$346/sqft
$4,554 Estimated rent
Home value
$1,232,600
$1.15M - $1.33M
$4,554/mo
Zestimate® history
Loading...
Owner options
Explore your selling options
What's special
Well-positioned 2-family on a corner lot offering 3,521 sq ft of living space across two spacious units. Unit 1 features 2 bedrooms, 1 full bath, high ceilings, a formal dining room, living room, eat-in kitchen, a covered front porch, and a rear deck. Unit 2 is a duplex and includes 4 bedrooms, 1 full bath, with two bedrooms and the full bath on the main level, plus two additional bedrooms upstairs and access to an unfinished attic space. A private third-floor porch showcases skyline views of Boston. The home sits on a generous lot with a detached garage and one off-street parking space, along with a full unfinished basement with good ceiling height offering extra potential. Located just blocks from the Mystic River paths, Assembly Row, Orange Line, and minutes to Rt. 93. Surrounded by parks, restaurants, and major development, this is a standout opportunity for investors, developers, or end-users seeking strong long-term value in one of Somerville’s most dynamic neighborhoods.
Zillow last checked: 8 hours ago
Listing updated: October 31, 2025 at 05:36am
Listed by:
The Moving Greater Boston Team 617-744-4677,
Berkshire Hathaway HomeServices Warren Residential 617-848-9616,
Emily Montanaro 617-845-2984
Bought with:
Riyaz Shaikh
eXp Realty
Source: MLS PIN,MLS#: 73373790
Facts & features
Interior
Bedrooms & bathrooms
- Bedrooms: 6
- Bathrooms: 2
- Full bathrooms: 2
Features
- Flooring: Wood, Tile
- Basement: Full
- Number of fireplaces: 2
Interior area
- Total structure area: 3,521
- Total interior livable area: 3,521 sqft
- Finished area above ground: 3,521
Property
Parking
- Total spaces: 2
- Parking features: Off Street, On Street
- Garage spaces: 1
- Uncovered spaces: 1
Features
- Patio & porch: Porch, Enclosed, Deck
- Has view: Yes
- View description: City
Lot
- Size: 5,417 sqft
- Features: Corner Lot
Details
- Zoning: RA
Construction
Type & style
- Home type: MultiFamily
- Property subtype: Multi Family
Materials
- Foundation: Block
- Roof: Shingle
Condition
- Year built: 1900
Utilities & green energy
- Sewer: Public Sewer
- Water: Public
- Utilities for property: for Gas Range
Community & neighborhood
Community
- Community features: Public Transportation, Shopping, Park, Walk/Jog Trails, Medical Facility, Laundromat, Highway Access, House of Worship, Public School, T-Station, University
Location
- Region: Somerville
HOA & financial
Other financial information
- Total actual rent: 0
Other
Other facts
- Road surface type: Paved
Price history
| Date | Event | Price |
|---|---|---|
| 10/30/2025 | Sold | $1,220,000+1.8%$346/sqft |
Source: MLS PIN #73373790 Report a problem | ||
| 6/6/2025 | Pending sale | $1,199,000$341/sqft |
Source: BHHS broker feed #73373790 Report a problem | ||
| 5/29/2025 | Contingent | $1,199,000$341/sqft |
Source: MLS PIN #73373790 Report a problem | ||
| 5/13/2025 | Listed for sale | $1,199,000$341/sqft |
Source: MLS PIN #73373790 Report a problem | ||
Public tax history
Tax history is unavailable.
Neighborhood: Ten Hills
Nearby schools
GreatSchools rating
- 5/10Arthur D. Healey SchoolGrades: PK-8Distance: 0.5 mi
- 6/10Somerville High SchoolGrades: 9-12Distance: 0.8 mi
- 5/10East Somerville Community SchoolGrades: PK-8Distance: 0.7 mi
Get a cash offer in 3 minutes
Find out how much your home could sell for in as little as 3 minutes with a no-obligation cash offer.
Estimated market value$1,232,600
Get a cash offer in 3 minutes
Find out how much your home could sell for in as little as 3 minutes with a no-obligation cash offer.
Estimated market value
$1,232,600

