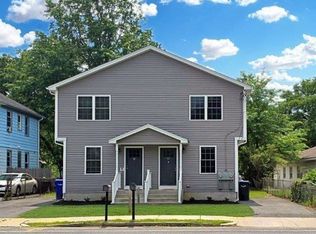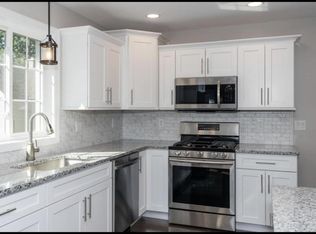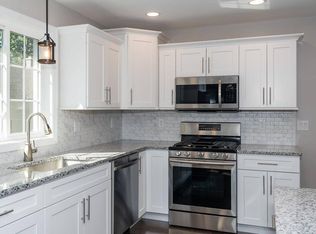Sold for $490,000
$490,000
42-44 Harvey St, Springfield, MA 01119
6beds
2,480sqft
Multi Family
Built in 2020
-- sqft lot
$-- Zestimate®
$198/sqft
$-- Estimated rent
Home value
Not available
Estimated sales range
Not available
Not available
Zestimate® history
Loading...
Owner options
Explore your selling options
What's special
Welcome to this beautiful newer construction two-family home built in 2020 with high-end finishes throughout! Each side-by-side unit features 3 spacious bedrooms, 2 full baths (one on each level), an open-concept main floor with granite countertops, stylish tile, and hardwood flooring. Enjoy efficient propane gas heat, central air, private basements with laundry hookups, and bulkhead access. Each unit also has its own driveway for off-street parking and a fully fenced backyard. Perfect for owner-occupants or investors—live in one unit and rent the other! Conveniently located near highways, schools, shopping, and more. A must-see property offering space, style, and versatility in a prime location! **You don't want to miss this one!!**
Zillow last checked: 8 hours ago
Listing updated: August 06, 2025 at 04:30pm
Listed by:
Andrea DeRose 860-908-6639,
NextHome Elite Realty 413-391-1969,
Andrea DeRose 860-908-6639
Bought with:
Xavier Martin
Lowe & Lowe Realty Co.
Source: MLS PIN,MLS#: 73384714
Facts & features
Interior
Bedrooms & bathrooms
- Bedrooms: 6
- Bathrooms: 4
- Full bathrooms: 4
Heating
- Forced Air, Propane
Cooling
- Central Air
Appliances
- Included: Range, Dishwasher, Microwave, Refrigerator
- Laundry: Washer & Dryer Hookup, Electric Dryer Hookup, Washer Hookup
Features
- Stone/Granite/Solid Counters, Bathroom With Tub & Shower, Open Floorplan, Living Room, Dining Room, Kitchen, Laundry Room
- Flooring: Wood, Tile, Concrete, Hardwood
- Doors: Insulated Doors
- Windows: Insulated Windows
- Basement: Full,Interior Entry,Bulkhead
- Has fireplace: No
Interior area
- Total structure area: 2,480
- Total interior livable area: 2,480 sqft
- Finished area above ground: 2,480
Property
Parking
- Total spaces: 4
- Parking features: Paved Drive, Off Street, Paved
- Uncovered spaces: 4
Features
- Patio & porch: Porch, Deck - Wood
- Exterior features: Rain Gutters
- Fencing: Fenced/Enclosed,Fenced
Lot
- Size: 5,044 sqft
- Features: Level
Details
- Parcel number: S:06385 P:0007,2588181
- Zoning: R1
Construction
Type & style
- Home type: MultiFamily
- Property subtype: Multi Family
Materials
- Frame
- Foundation: Concrete Perimeter
- Roof: Shingle
Condition
- Year built: 2020
Utilities & green energy
- Electric: 100 Amp Service, Individually Metered
- Sewer: Public Sewer
- Water: Shared Well
- Utilities for property: for Gas Range, for Gas Oven, for Electric Dryer, Washer Hookup
Green energy
- Energy efficient items: Thermostat
Community & neighborhood
Community
- Community features: Public Transportation, Shopping, Tennis Court(s), Park, Walk/Jog Trails, Golf, Medical Facility, Laundromat, Bike Path, Highway Access, House of Worship, Private School, Public School, T-Station
Location
- Region: Springfield
HOA & financial
Other financial information
- Total actual rent: 1700
Price history
| Date | Event | Price |
|---|---|---|
| 8/6/2025 | Sold | $490,000-2%$198/sqft |
Source: MLS PIN #73384714 Report a problem | ||
| 6/11/2025 | Contingent | $499,900$202/sqft |
Source: MLS PIN #73384714 Report a problem | ||
| 6/3/2025 | Listed for sale | $499,900$202/sqft |
Source: MLS PIN #73384714 Report a problem | ||
Public tax history
Tax history is unavailable.
Neighborhood: Pine Point
Nearby schools
GreatSchools rating
- 5/10Frank H Freedman Elementary SchoolGrades: PK-5Distance: 2.1 mi
- 4/10John F Kennedy Middle SchoolGrades: 6-8Distance: 1.3 mi
- 3/10Springfield Central High SchoolGrades: 9-12Distance: 1.5 mi
Get pre-qualified for a loan
At Zillow Home Loans, we can pre-qualify you in as little as 5 minutes with no impact to your credit score.An equal housing lender. NMLS #10287.


