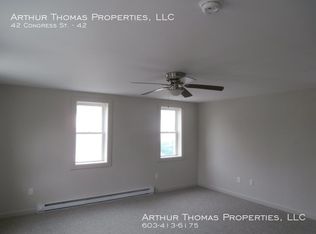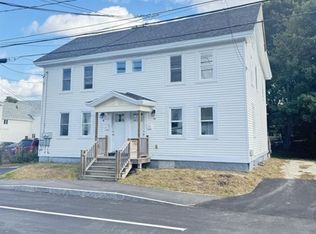Closed
Listed by:
Hannah E Hodge,
Four Points Real Estate 888-944-5827
Bought with: East Key Realty
$430,000
42-44 Congress Street, Rochester, NH 03867
6beds
2,160sqft
Multi Family
Built in 1881
-- sqft lot
$457,600 Zestimate®
$199/sqft
$2,318 Estimated rent
Home value
$457,600
$394,000 - $531,000
$2,318/mo
Zestimate® history
Loading...
Owner options
Explore your selling options
What's special
Discover this well-maintained duplex located in the heart of Rochester. This side-by-side property offers two spacious units, each with its own private backyard, kitchen, and living room on the first floor. Upstairs, you'll find three generously sized bedrooms and a full bathroom in each unit. Enjoy the flexibility of this duplex, whether you're seeking a comfortable living arrangement for your family or a lucrative investment opportunity. The property's prime location and well-maintained condition make it an ideal choice for both owner occupancy and rental income. Don't miss this opportunity to own a versatile and desirable property in Rochester. Schedule a viewing today! Showings begin Tuesday 10/15 via Showingtime! OFFER DEADLINE Monday 5 PM! The sellers reserve the right to accept something early. Minor lead paint was found on the property. The seller will provide a Letter of Lead Compliance prior to closing. Seller has never occupied property and has limited knowledge. Buyer/Buyer's agent to do own due diligence. Listing agency has vested interest.
Zillow last checked: 8 hours ago
Listing updated: November 25, 2024 at 04:49pm
Listed by:
Hannah E Hodge,
Four Points Real Estate 888-944-5827
Bought with:
Jamie J Blair
East Key Realty
Source: PrimeMLS,MLS#: 5018672
Facts & features
Interior
Bedrooms & bathrooms
- Bedrooms: 6
- Bathrooms: 2
- Full bathrooms: 2
Heating
- Baseboard, Electric
Cooling
- None
Appliances
- Included: Oil Water Heater
Features
- Flooring: Carpet, Vinyl Plank
- Basement: Unfinished,Interior Access,Interior Entry
Interior area
- Total structure area: 2,808
- Total interior livable area: 2,160 sqft
- Finished area above ground: 2,160
- Finished area below ground: 0
Property
Parking
- Parking features: Dirt, Driveway, Off Street
- Has uncovered spaces: Yes
Features
- Levels: 2.5
- Exterior features: Deck
- Frontage length: Road frontage: 68
Lot
- Size: 6,534 sqft
- Features: Level
Details
- Parcel number: RCHEM0121B0002L0000
- Zoning description: R2
Construction
Type & style
- Home type: MultiFamily
- Property subtype: Multi Family
Materials
- Vinyl Siding
- Foundation: Brick, Stone
- Roof: Asphalt Shingle
Condition
- New construction: No
- Year built: 1881
Utilities & green energy
- Electric: 100 Amp Service, Circuit Breakers
- Sewer: Public Sewer
- Water: Public
- Utilities for property: Cable Available
Community & neighborhood
Location
- Region: Rochester
Other
Other facts
- Road surface type: Paved
Price history
| Date | Event | Price |
|---|---|---|
| 11/25/2024 | Sold | $430,000+7.5%$199/sqft |
Source: | ||
| 10/15/2024 | Listed for sale | $399,900+27%$185/sqft |
Source: | ||
| 11/30/2022 | Sold | $315,000+384.6%$146/sqft |
Source: Public Record Report a problem | ||
| 4/27/2018 | Sold | $65,000$30/sqft |
Source: Public Record Report a problem | ||
Public tax history
| Year | Property taxes | Tax assessment |
|---|---|---|
| 2023 | $4,937 +1.8% | $191,800 |
| 2022 | $4,849 +2.6% | $191,800 |
| 2021 | $4,728 +0.2% | $191,800 |
Find assessor info on the county website
Neighborhood: 03867
Nearby schools
GreatSchools rating
- 4/10William Allen SchoolGrades: K-5Distance: 0.1 mi
- 3/10Rochester Middle SchoolGrades: 6-8Distance: 0.9 mi
- 5/10Spaulding High SchoolGrades: 9-12Distance: 0.8 mi
Get pre-qualified for a loan
At Zillow Home Loans, we can pre-qualify you in as little as 5 minutes with no impact to your credit score.An equal housing lender. NMLS #10287.

