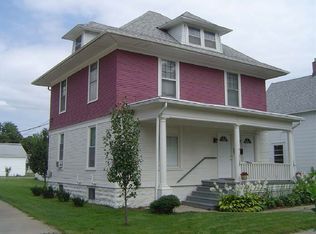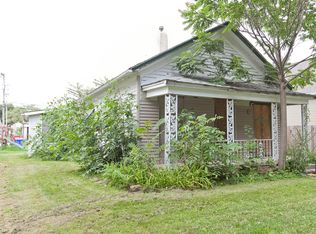Sold for $210,000 on 03/20/24
$210,000
42 24th Ave SW, Cedar Rapids, IA 52404
4beds
2,005sqft
Single Family Residence
Built in 1959
8,775 Square Feet Lot
$230,300 Zestimate®
$105/sqft
$1,729 Estimated rent
Home value
$230,300
$219,000 - $242,000
$1,729/mo
Zestimate® history
Loading...
Owner options
Explore your selling options
What's special
ACCEPTED OFFER WITH SHOWINGS TO CONTINUE AND ACCEPTING BACK UP OFFERS Lovingly lived in and cared for by one owner for 65 years. You will enjoy this quiet area and the private backyard with large custom built shed. Main floor living offers 3 bedrooms, a full bath, living room and an oversized kitchen that opens out to a beautiful 3 seasons porch. This home features all original hardwood flooring under Living, Hall and Bedroom carpet. In the lower level you will find a bonus nonconforming bedroom, large laundry/craft room, rec room with a full dry bar set up, another full bath and a dream hobby/workshop. This 2 car garage offers insulated finished walls, another workshop/storage area and ample organizing! Close to HyVee, I380, Schools, Jones Park and so many other conveniences. Property is being sold as is and agent is related to the sellers.
Zillow last checked: 8 hours ago
Listing updated: March 22, 2024 at 07:59am
Listed by:
Wendy Votroubek 319-389-7653,
SKOGMAN REALTY
Bought with:
Kent Winburn
Exit Eastern Iowa Real Estate
Source: CRAAR, CDRMLS,MLS#: 2400026 Originating MLS: Cedar Rapids Area Association Of Realtors
Originating MLS: Cedar Rapids Area Association Of Realtors
Facts & features
Interior
Bedrooms & bathrooms
- Bedrooms: 4
- Bathrooms: 2
- Full bathrooms: 2
Other
- Level: First
Heating
- Forced Air, Gas
Cooling
- Central Air
Appliances
- Included: Dishwasher, Disposal, Gas Water Heater, Microwave, Range, Refrigerator, Range Hood, Trash Compactor
Features
- Eat-in Kitchen, Main Level Primary, Jetted Tub
- Basement: Full,Concrete
Interior area
- Total interior livable area: 2,005 sqft
- Finished area above ground: 1,105
- Finished area below ground: 900
Property
Parking
- Total spaces: 2
- Parking features: Detached, Garage, Off Street, Garage Door Opener
- Garage spaces: 2
Features
- Exterior features: Fence
- Has spa: Yes
Lot
- Size: 8,775 sqft
- Dimensions: 75 x 117
Details
- Additional structures: Shed(s)
- Parcel number: 143340201400000
Construction
Type & style
- Home type: SingleFamily
- Architectural style: Ranch
- Property subtype: Single Family Residence
Materials
- Aluminum Siding, Frame
- Foundation: Poured
Condition
- New construction: No
- Year built: 1959
Details
- Builder name: Erusha
Utilities & green energy
- Sewer: Public Sewer
- Water: Public
- Utilities for property: Cable Connected
Community & neighborhood
Location
- Region: Cedar Rapids
Other
Other facts
- Listing terms: Cash,Conventional
Price history
| Date | Event | Price |
|---|---|---|
| 3/20/2024 | Sold | $210,000-4.5%$105/sqft |
Source: | ||
| 2/23/2024 | Pending sale | $220,000$110/sqft |
Source: | ||
| 1/3/2024 | Listed for sale | $220,000$110/sqft |
Source: | ||
Public tax history
| Year | Property taxes | Tax assessment |
|---|---|---|
| 2024 | $3,354 +0.8% | $212,200 +2.5% |
| 2023 | $3,328 +1.8% | $207,000 +24.2% |
| 2022 | $3,268 -2.7% | $166,700 |
Find assessor info on the county website
Neighborhood: Taylor
Nearby schools
GreatSchools rating
- 4/10Taylor Elementary SchoolGrades: PK-5Distance: 0.2 mi
- 2/10Wilson Middle SchoolGrades: 6-8Distance: 1.3 mi
- 1/10Thomas Jefferson High SchoolGrades: 9-12Distance: 1.2 mi
Schools provided by the listing agent
- Elementary: Grant
- Middle: Wilson
- High: Jefferson
Source: CRAAR, CDRMLS. This data may not be complete. We recommend contacting the local school district to confirm school assignments for this home.

Get pre-qualified for a loan
At Zillow Home Loans, we can pre-qualify you in as little as 5 minutes with no impact to your credit score.An equal housing lender. NMLS #10287.
Sell for more on Zillow
Get a free Zillow Showcase℠ listing and you could sell for .
$230,300
2% more+ $4,606
With Zillow Showcase(estimated)
$234,906
