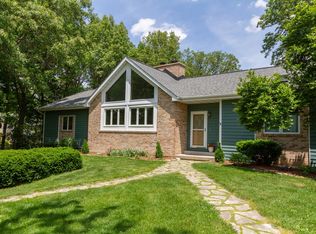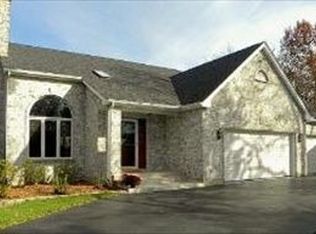ABSOLUTELY STUNNING RANCH ON A PRIVATE WOODED 2 ACRE LOT W/100 YR OAK TREES. Watch the Sunrise & Sunset from the Solarium! Open floor plan, new carpet, recently painted, natural light & wooded vaulted ceilings. Custom heated in-ground pool w/new heater & pump, hot tub pergola and large patio spaces. Loads of updates: Freshly painted inside & outside, updated bathrooms, entire house water filtration system, and newly finished gourmet chefs dream kitchen w/stainless steel appliances and high-end stove. Finished lower level w/updated flooring, bathroom, living area, and kitchen - Perfect in-law arrangement with newer Hydraulic elevator. Lower level is Handicapped accessible. Upgraded electrical panel, 2 newer forced air heating units, newer central air unit, invisible fence for dogs and professionally landscaped & the entire yard freshly mulched. Five-year new KOI pond with filter & waterfall. 3-car garage with attached Heat/air in shop/studio (doubles as two additional car spaces) & newly seal coated driveway.
This property is off market, which means it's not currently listed for sale or rent on Zillow. This may be different from what's available on other websites or public sources.


