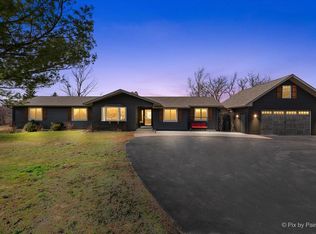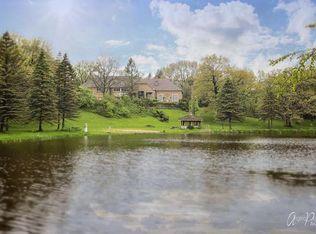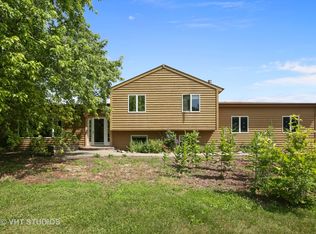Closed
$437,511
41W220 Powers Rd, Huntley, IL 60142
4beds
4,496sqft
Single Family Residence
Built in 1983
6.28 Acres Lot
$450,200 Zestimate®
$97/sqft
$4,025 Estimated rent
Home value
$450,200
$405,000 - $500,000
$4,025/mo
Zestimate® history
Loading...
Owner options
Explore your selling options
What's special
Check Out the New Drone Fly Over! Calling all animal lovers landscapers, semi-trailer drivers, workshop enthusiasts, loggers, unique home lovers! A long curving brick paver driveway leads up to a 3-4 bedroom / 3 bath earth-sheltered hillside ranch home of nearly 4500 square feet. Find yourself surrounded by mature trees: Maple, pine, birch and crabapple upon 6.28 acres of land in unincorporated Huntley. Outdoor features include: pole barn, pergolas, ponds perennials, brick paver patios, greenhouse/sunroom, oversized deck to enjoy nature's colors. Interior boasts dramatic plank and beam construction made from douglas fir trees. Master bedroom features a wood burning fireplace and master bath with jacuzzi. Spacious eat in kitchen, large walk in pantry and separate dining room that could accommodate large gatherings. Family Room is oversized and has a wonderful view. Main level game room and living room currently converted to second ensuite bedroom. Insulated windows and siding replaced in 2003. New roof in 2013. Baths redone with ceramic and tile surround. Outside 28 X 45 heated pole barn, could be large enough to park a semi-trailer, currently was modified in the back half to have a second story office/work room. Property definitely has room for ALL the toys. Private, yet accessible, close to 90. Unincorporated, zoned farm district, so you could have up to 1 horse per acre here! Needs some TLC, but well worth the appointment to view it!
Zillow last checked: 8 hours ago
Listing updated: April 03, 2025 at 01:02am
Listing courtesy of:
Linda Dressler 847-809-1257,
RE/MAX Suburban
Bought with:
Linda Dressler
RE/MAX Suburban
Source: MRED as distributed by MLS GRID,MLS#: 12194258
Facts & features
Interior
Bedrooms & bathrooms
- Bedrooms: 4
- Bathrooms: 3
- Full bathrooms: 3
Primary bedroom
- Features: Flooring (Carpet), Bathroom (Full)
- Level: Main
- Area: 506 Square Feet
- Dimensions: 23X22
Bedroom 2
- Features: Flooring (Carpet)
- Level: Lower
- Area: 196 Square Feet
- Dimensions: 14X14
Bedroom 3
- Features: Flooring (Carpet)
- Level: Lower
- Area: 182 Square Feet
- Dimensions: 14X13
Bedroom 4
- Features: Flooring (Carpet)
- Level: Main
- Area: 540 Square Feet
- Dimensions: 20X27
Breakfast room
- Features: Flooring (Ceramic Tile)
- Level: Lower
- Area: 117 Square Feet
- Dimensions: 9X13
Deck
- Level: Main
- Area: 700 Square Feet
- Dimensions: 35X20
Dining room
- Features: Flooring (Carpet)
- Level: Lower
- Area: 272 Square Feet
- Dimensions: 16X17
Family room
- Features: Flooring (Carpet)
- Level: Lower
- Area: 754 Square Feet
- Dimensions: 26X29
Foyer
- Features: Flooring (Carpet)
- Level: Main
- Area: 63 Square Feet
- Dimensions: 9X7
Kitchen
- Features: Kitchen (Eating Area-Breakfast Bar, Eating Area-Table Space, Island, Pantry-Walk-in), Flooring (Ceramic Tile)
- Level: Lower
- Area: 169 Square Feet
- Dimensions: 13X13
Laundry
- Features: Flooring (Other)
- Level: Lower
- Area: 195 Square Feet
- Dimensions: 15X13
Living room
- Features: Flooring (Carpet)
- Level: Lower
- Area: 256 Square Feet
- Dimensions: 16X16
Loft
- Features: Flooring (Carpet)
- Level: Main
- Area: 225 Square Feet
- Dimensions: 15X15
Pantry
- Level: Lower
- Area: 78 Square Feet
- Dimensions: 6X13
Storage
- Features: Flooring (Carpet)
- Level: Lower
- Area: 77 Square Feet
- Dimensions: 7X11
Sun room
- Features: Flooring (Stone)
- Level: Lower
- Area: 357 Square Feet
- Dimensions: 17X21
Other
- Level: Lower
- Area: 195 Square Feet
- Dimensions: 15X13
Walk in closet
- Features: Flooring (Carpet)
- Level: Main
- Area: 72 Square Feet
- Dimensions: 12X6
Walk in closet
- Features: Flooring (Carpet)
- Level: Main
- Area: 100 Square Feet
- Dimensions: 10X10
Heating
- Propane, Sep Heating Systems - 2+, Zoned
Cooling
- Central Air
Appliances
- Included: Range, Dishwasher, Refrigerator
- Laundry: Main Level, Common Area
Features
- Cathedral Ceiling(s), Wet Bar, 1st Floor Bedroom, 1st Floor Full Bath
- Windows: Skylight(s)
- Basement: None
- Number of fireplaces: 2
- Fireplace features: Wood Burning, Wood Burning Stove, Living Room, Master Bedroom
Interior area
- Total structure area: 4,496
- Total interior livable area: 4,496 sqft
Property
Parking
- Total spaces: 2
- Parking features: Brick Driveway, Garage Door Opener, On Site, Garage Owned, Attached, Garage
- Attached garage spaces: 2
- Has uncovered spaces: Yes
Accessibility
- Accessibility features: No Disability Access
Features
- Patio & porch: Deck, Patio
Lot
- Size: 6.28 Acres
- Dimensions: 307 X 903 X 296 X 788
- Features: Landscaped, Wooded
Details
- Additional structures: Barn(s), Greenhouse, Pergola
- Parcel number: 0204400014
- Special conditions: None
Construction
Type & style
- Home type: SingleFamily
- Architectural style: Ranch
- Property subtype: Single Family Residence
Materials
- Vinyl Siding
- Foundation: Concrete Perimeter
- Roof: Asphalt
Condition
- New construction: No
- Year built: 1983
Utilities & green energy
- Electric: 200+ Amp Service
- Sewer: Septic Tank
- Water: Well
Community & neighborhood
Security
- Security features: Carbon Monoxide Detector(s)
Community
- Community features: Lake
Location
- Region: Huntley
HOA & financial
HOA
- Services included: None
Other
Other facts
- Listing terms: Conventional
- Ownership: Fee Simple
Price history
| Date | Event | Price |
|---|---|---|
| 4/1/2025 | Sold | $437,511-12.5%$97/sqft |
Source: | ||
| 12/3/2024 | Contingent | $499,900$111/sqft |
Source: | ||
| 10/25/2024 | Listed for sale | $499,900+21.9%$111/sqft |
Source: | ||
| 12/2/2016 | Sold | $410,000-6.6%$91/sqft |
Source: | ||
| 7/20/2016 | Pending sale | $439,000$98/sqft |
Source: RE/MAX Unlimited Northwest #09005040 Report a problem | ||
Public tax history
| Year | Property taxes | Tax assessment |
|---|---|---|
| 2024 | $14,697 +3.8% | $219,143 +10.6% |
| 2023 | $14,152 +5.4% | $198,176 +8.5% |
| 2022 | $13,433 +2.3% | $182,718 +6.3% |
Find assessor info on the county website
Neighborhood: 60142
Nearby schools
GreatSchools rating
- 5/10Gilberts Elementary SchoolGrades: PK-5Distance: 2.6 mi
- 6/10Dundee Middle SchoolGrades: 6-8Distance: 4.6 mi
- 9/10Hampshire High SchoolGrades: 9-12Distance: 4.3 mi
Schools provided by the listing agent
- Elementary: Gilberts Elementary School
- Middle: Dundee Middle School
- High: Hampshire High School
- District: 300
Source: MRED as distributed by MLS GRID. This data may not be complete. We recommend contacting the local school district to confirm school assignments for this home.

Get pre-qualified for a loan
At Zillow Home Loans, we can pre-qualify you in as little as 5 minutes with no impact to your credit score.An equal housing lender. NMLS #10287.
Sell for more on Zillow
Get a free Zillow Showcase℠ listing and you could sell for .
$450,200
2% more+ $9,004
With Zillow Showcase(estimated)
$459,204

