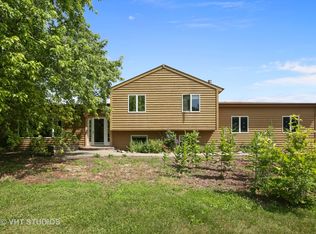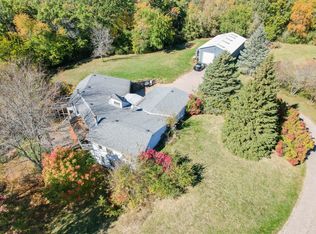Closed
$750,000
41W168 Powers Rd, Huntley, IL 60142
4beds
2,377sqft
Single Family Residence
Built in 1973
5.33 Acres Lot
$764,900 Zestimate®
$316/sqft
$3,169 Estimated rent
Home value
$764,900
$688,000 - $849,000
$3,169/mo
Zestimate® history
Loading...
Owner options
Explore your selling options
What's special
Escape to your own private oasis in this stunning, fully updated ranch home, nestled on a sprawling 5.33-acre estate in unincorporated Huntley, Illinois. This exceptional property offers the perfect blend of luxurious living and serene country charm, all while providing convenient access to I-90, Route 47 and low Kane county taxes. Boasting over 4,000 square feet of meticulously renovated living space, this home features 4 bedrooms, including a primary suite and a secondary suite, and 2.5 baths. The primary suite is one of a kind! What a gem to wake up to and go to sleep in. With the attached walk-in closet and a full spa like bath, it offers tranquil space to calm all your senses. The gourmet kitchen feels bright and airy with skylights and the wall of windows showcasing the breathtaking views of the expansive property. The never-ending center island with additional storage and breakfast bar anchors the kitchen as a heart of the home. Professional appliances, built-in oven/microwave and plentiful counter space are perfect for everyday meal prep, as well as hosting a large party. Enjoy outdoor living at its finest with a sparkling above ground pool and a large deck, perfect for entertaining. For all homesteading enthusiasts there is a full garden, chicken coup and a green house ready for you to start a new crop. Car lovers and hobbyists will delight in the impressive 5.5-car garage, featuring a 2.5-car garage with a loft built in 2019, and an additional 3-car detached garage. Recent upgrades include a new roof, furnace, HWH, siding, windows, septic, well pump and more... ensuring years of worry-free living. The finished basement, complete with a bar, provides additional space for recreation and relaxation. With laundry rooms on each level and a secondary suite this home presents a perfect opportunity for the multi generational living. This move-in-ready home with a circular drive, your own ATV trail, updated interior and exterior and peaceful views from every window, offers unparalleled comfort and convenience. This is not time to hesitate - schedule your showing today!
Zillow last checked: 8 hours ago
Listing updated: May 25, 2025 at 01:26am
Listing courtesy of:
Natasa Fryer 224-567-1381,
Keller Williams Success Realty
Bought with:
Lisa Prendergast
Keller Williams Success Realty
Source: MRED as distributed by MLS GRID,MLS#: 12322993
Facts & features
Interior
Bedrooms & bathrooms
- Bedrooms: 4
- Bathrooms: 3
- Full bathrooms: 2
- 1/2 bathrooms: 1
Primary bedroom
- Features: Flooring (Hardwood), Bathroom (Full)
- Level: Main
- Area: 256 Square Feet
- Dimensions: 16X16
Bedroom 2
- Features: Flooring (Hardwood)
- Level: Main
- Area: 210 Square Feet
- Dimensions: 15X14
Bedroom 3
- Features: Flooring (Hardwood)
- Level: Main
- Area: 165 Square Feet
- Dimensions: 15X11
Bedroom 4
- Features: Flooring (Hardwood)
- Level: Main
- Area: 156 Square Feet
- Dimensions: 13X12
Bar entertainment
- Level: Basement
- Area: 80 Square Feet
- Dimensions: 10X8
Breakfast room
- Features: Flooring (Vinyl)
- Level: Main
- Area: 168 Square Feet
- Dimensions: 14X12
Deck
- Level: Main
- Area: 595 Square Feet
- Dimensions: 35X17
Dining room
- Features: Flooring (Hardwood)
- Level: Main
- Area: 180 Square Feet
- Dimensions: 15X12
Foyer
- Level: Main
- Area: 72 Square Feet
- Dimensions: 12X6
Kitchen
- Features: Kitchen (Island, Pantry-Walk-in, Breakfast Room, Granite Counters, Updated Kitchen), Flooring (Ceramic Tile)
- Level: Main
- Area: 374 Square Feet
- Dimensions: 22X17
Living room
- Features: Flooring (Hardwood)
- Level: Main
- Area: 260 Square Feet
- Dimensions: 20X13
Pantry
- Level: Main
- Area: 20 Square Feet
- Dimensions: 5X4
Recreation room
- Level: Basement
- Area: 2044 Square Feet
- Dimensions: 73X28
Storage
- Level: Basement
- Area: 63 Square Feet
- Dimensions: 9X7
Walk in closet
- Level: Main
- Area: 99 Square Feet
- Dimensions: 11X9
Heating
- Natural Gas, Propane
Cooling
- Central Air
Appliances
- Included: Double Oven, Range, Microwave, Dishwasher, Refrigerator, Disposal, Stainless Steel Appliance(s), Oven, Range Hood, Water Softener, Water Softener Owned, Gas Cooktop
- Laundry: Main Level, Multiple Locations
Features
- Flooring: Hardwood
- Windows: Screens, Skylight(s)
- Basement: Finished,Full
- Attic: Unfinished
- Number of fireplaces: 2
- Fireplace features: Living Room, Kitchen
Interior area
- Total structure area: 2,242
- Total interior livable area: 2,377 sqft
- Finished area below ground: 2,042
Property
Parking
- Total spaces: 5.5
- Parking features: Asphalt, Brick Driveway, Gravel, Circular Driveway, Garage Door Opener, Garage, On Site, Garage Owned, Detached
- Garage spaces: 5.5
- Has uncovered spaces: Yes
Accessibility
- Accessibility features: No Disability Access
Features
- Stories: 1
- Patio & porch: Deck, Porch, Patio
- Exterior features: Fire Pit
- Pool features: Above Ground
Lot
- Size: 5.33 Acres
- Dimensions: 247X1009X233X927
- Features: Forest Preserve Adjacent, Irregular Lot, Wooded
Details
- Parcel number: 0204400019
- Special conditions: None
- Other equipment: Water-Softener Owned, Ceiling Fan(s), Sump Pump
Construction
Type & style
- Home type: SingleFamily
- Architectural style: Ranch
- Property subtype: Single Family Residence
Materials
- Cedar
- Foundation: Concrete Perimeter
- Roof: Asphalt
Condition
- New construction: No
- Year built: 1973
Details
- Builder model: CUSTOM
Utilities & green energy
- Electric: Circuit Breakers
- Sewer: Septic Tank
- Water: Well
Community & neighborhood
Security
- Security features: Closed Circuit Camera(s)
Location
- Region: Huntley
HOA & financial
HOA
- Services included: None
Other
Other facts
- Listing terms: Conventional
- Ownership: Fee Simple
Price history
| Date | Event | Price |
|---|---|---|
| 5/23/2025 | Sold | $750,000$316/sqft |
Source: | ||
| 4/9/2025 | Contingent | $750,000$316/sqft |
Source: | ||
| 4/3/2025 | Listed for sale | $750,000+130.8%$316/sqft |
Source: | ||
| 4/27/2017 | Sold | $325,000-6.9%$137/sqft |
Source: | ||
| 3/2/2017 | Pending sale | $349,000$147/sqft |
Source: William F. Crane #09301364 Report a problem | ||
Public tax history
| Year | Property taxes | Tax assessment |
|---|---|---|
| 2024 | $11,372 +4.4% | $177,560 +10.6% |
| 2023 | $10,896 +10.7% | $160,572 +8.5% |
| 2022 | $9,845 +2.6% | $148,047 +6.3% |
Find assessor info on the county website
Neighborhood: 60142
Nearby schools
GreatSchools rating
- 5/10Gilberts Elementary SchoolGrades: PK-5Distance: 2.6 mi
- 6/10Dundee Middle SchoolGrades: 6-8Distance: 4.5 mi
- 9/10Hampshire High SchoolGrades: 9-12Distance: 4.4 mi
Schools provided by the listing agent
- Elementary: Gilberts Elementary School
- Middle: Dundee Middle School
- High: Hampshire High School
- District: 300
Source: MRED as distributed by MLS GRID. This data may not be complete. We recommend contacting the local school district to confirm school assignments for this home.

Get pre-qualified for a loan
At Zillow Home Loans, we can pre-qualify you in as little as 5 minutes with no impact to your credit score.An equal housing lender. NMLS #10287.
Sell for more on Zillow
Get a free Zillow Showcase℠ listing and you could sell for .
$764,900
2% more+ $15,298
With Zillow Showcase(estimated)
$780,198
