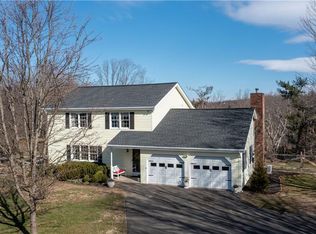If privacy is important then this one is for you! Easy to maintain, this vinyl sided Colonial will keep you from costly staining or painting bills. Four bedrooms, two and one half baths, the master bath stunningly updated this month! The main floor features every room your would want and none of the unnecessary! Almost the entire interior recently painted! Neutral throughout! Center hall Colonial floor plan with Office, Dining Room, Eat-In Kitchen, front to back Family Room, both kitchen and Family Room open to 3-Season porch. Hallway leading out of kitchen you will find your Half bath and Laundry Room and then on to the 2 car attached garage. Upstairs features your Primary Bedroom and Brand New Primary Bath with tiled oversized shower stall, rainfall showerhead and heated floor! Three additional great sized bedrooms share the hall bath! Lower level features a tremendous walkout Rec/Family Room with gas fireplace, Cedar Closet, and a bonus room currently purposed for a salon, but could be anything you want. Walk out to your under deck patio, looking towards your above ground pool and storage shed. Currently you have your winter view....any minute now you will get complete privacy! New furnace (2021) new leaf gutters, new garage doors and new garage floor poured. Almost time to open the Pool and Enjoy!
This property is off market, which means it's not currently listed for sale or rent on Zillow. This may be different from what's available on other websites or public sources.

