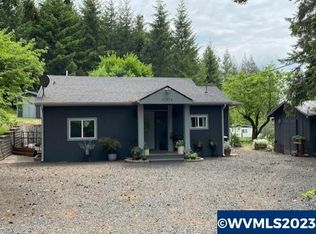Sold for $400,000 on 01/13/25
Listed by:
WENDI MELCHER Cell:541-409-4813,
Homesmart Realty Group - Sweet Home,
BRITTANI ALBRECHT
Bought with: Homesmart Realty Group - Sweet Home
$400,000
41998 Marks Ridge Dr, Sweet Home, OR 97386
3beds
1,296sqft
Manufactured Home
Built in 1977
5.32 Acres Lot
$402,900 Zestimate®
$309/sqft
$1,791 Estimated rent
Home value
$402,900
$359,000 - $451,000
$1,791/mo
Zestimate® history
Loading...
Owner options
Explore your selling options
What's special
Peaceful setting with a view! Large inviting living room with an open concept. Great size bedrooms, inside utility room, and several updates/ improvements in the recent years. Second home located on the property that's been used as a hardship. 30x50 shop with concrete flooring. Tons of potential and for this home and property! SALE FAil BUYERS FAULT We have appraisal at 435,000 we have lender repairs done and tye downs and engineer cert and water and septic all done. HOME IS READY TO GO.
Zillow last checked: 8 hours ago
Listing updated: January 15, 2025 at 01:45pm
Listed by:
WENDI MELCHER Cell:541-409-4813,
Homesmart Realty Group - Sweet Home,
BRITTANI ALBRECHT
Bought with:
WENDI MELCHER
Homesmart Realty Group - Sweet Home
Source: WVMLS,MLS#: 818534
Facts & features
Interior
Bedrooms & bathrooms
- Bedrooms: 3
- Bathrooms: 2
- Full bathrooms: 2
Primary bedroom
- Level: Main
- Area: 182.25
- Dimensions: 13.5 x 13.5
Bedroom 2
- Level: Main
- Area: 157.3
- Dimensions: 12.1 x 13
Bedroom 3
- Area: 146.16
- Dimensions: 11.6 x 12.6
Dining room
- Features: Area (Combination)
- Level: Main
- Area: 145.2
- Dimensions: 12.1 x 12
Family room
- Level: Main
- Area: 159.9
- Dimensions: 13 x 12.3
Kitchen
- Level: Main
- Area: 90
- Dimensions: 9 x 10
Living room
- Level: Main
- Area: 254.8
- Dimensions: 19.6 x 13
Heating
- Electric, Forced Air
Cooling
- Window Unit(s)
Appliances
- Included: Disposal, Electric Range, Range Included
Features
- High Speed Internet
- Has fireplace: Yes
- Fireplace features: Living Room, Pellet Stove
Interior area
- Total structure area: 1,296
- Total interior livable area: 1,296 sqft
Property
Parking
- Total spaces: 1
- Parking features: Carport
- Garage spaces: 1
- Has carport: Yes
Features
- Levels: One
- Stories: 1
- Patio & porch: Deck
- Fencing: Partial
- Has view: Yes
- View description: Mountain(s), Territorial
Lot
- Size: 5.32 Acres
- Features: Dimension Above, Landscaped
Details
- Additional structures: Workshop, Shed(s), RV/Boat Storage
- Parcel number: 00233557
Construction
Type & style
- Home type: MobileManufactured
- Property subtype: Manufactured Home
Materials
- Foundation: Pillar/Post/Pier
- Roof: Composition
Condition
- New construction: No
- Year built: 1977
Utilities & green energy
- Sewer: Septic Tank
- Water: Well
Community & neighborhood
Location
- Region: Sweet Home
Other
Other facts
- Listing agreement: Exclusive Right To Sell
- Body type: Double Wide
- Listing terms: Cash,Conventional
Price history
| Date | Event | Price |
|---|---|---|
| 1/13/2025 | Sold | $400,000-5.9%$309/sqft |
Source: | ||
| 12/2/2024 | Pending sale | $425,000$328/sqft |
Source: | ||
| 11/13/2024 | Listed for sale | $425,000$328/sqft |
Source: | ||
| 10/17/2024 | Contingent | $425,000$328/sqft |
Source: | ||
| 9/30/2024 | Listed for sale | $425,000$328/sqft |
Source: | ||
Public tax history
| Year | Property taxes | Tax assessment |
|---|---|---|
| 2024 | $1,771 +5.4% | $119,860 +3% |
| 2023 | $1,680 +3.2% | $116,370 +4.3% |
| 2022 | $1,627 | $111,589 -2.3% |
Find assessor info on the county website
Neighborhood: 97386
Nearby schools
GreatSchools rating
- 4/10Hawthorne Elementary SchoolGrades: K-6Distance: 2.4 mi
- 5/10Sweet Home Junior High SchoolGrades: 7-8Distance: 2.5 mi
- 3/10Sweet Home High SchoolGrades: 9-12Distance: 2.3 mi
Schools provided by the listing agent
- Elementary: Hawthorne
- Middle: Sweet Home
- High: Sweet Home
Source: WVMLS. This data may not be complete. We recommend contacting the local school district to confirm school assignments for this home.
