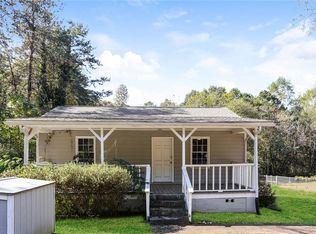LOCATION!!! LOCATION !!!!POTENTIAL COMMERCIAL READY FOR YOU TO REZONE FOR YOUR BUSINESS, ENDLESS POSSIBILITIES. DO NOT GO UP TO HOUSE TENANT OCCUPIED SHOWN BY APPOINTMENT AFTER BINDING CONTRACT. NO SIGN NO LOCK BOX. CALL AGENTS FOR DETAILS. SO CONVENIENT TO 1-675 AND MINUTES AWAY FROM AIRPORT.. INDUSTRY ALL AROUND WOULD BE PERFECT FOR SMALL BUSINESS. ON 1.7 ACRES WITH 135' ROAD FRONTAGE..
This property is off market, which means it's not currently listed for sale or rent on Zillow. This may be different from what's available on other websites or public sources.
