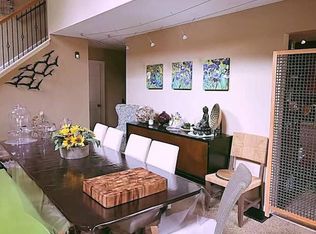Closed
$360,000
4199 N Shallowford Rd APT A, Atlanta, GA 30341
3beds
1,820sqft
Townhouse, Residential
Built in 1985
4,356 Square Feet Lot
$362,300 Zestimate®
$198/sqft
$2,279 Estimated rent
Home value
$362,300
$344,000 - $384,000
$2,279/mo
Zestimate® history
Loading...
Owner options
Explore your selling options
What's special
Hurry over to your dream home, a beautiful 3-bedroom, 2-bathroom townhouse that shines bright with charm and upgrades, nestled within a tranquil neighborhood! This home welcomes you with an open layout that feels spacious and inviting. Enjoy the convenience of a main-level master bedroom, making your daily routine a breeze. Above, a vast loft overlooks a cozy family room, complete with a fireplace, built-in shelves, and soaring ceilings. Two bedrooms upstairs comes with their own Jack and Jill bathroom, offering privacy and comfort. Step onto gorgeous hardwood floors that flow throughout the main level, leading you to an updated kitchen adorned with sleek granite countertops. The master bathroom has been refreshed with newer tiles and cabinets, creating a spa-like retreat. The convenience of a 2-car garage includes ample storage space for all your needs, and a recently finished room with a half bathroom placed in the basement, ideal for a gym, workout room, or as a guest room. Outside, a large deck awaits. Located just minutes from I-285, you're a stone's throw away from Perimeter Mall's shopping and dining options. Enjoy the quiet life with a low HOA fees, all with the benefits of top-rated schools. Showings by appointment only and are first available March 2nd!
Zillow last checked: 8 hours ago
Listing updated: May 08, 2024 at 11:13pm
Listing Provided by:
Jeff Leshin,
Keller Williams Realty Partners,
Danielle Leshin,
Keller Williams Realty Partners
Bought with:
DAVID BLANTON, 346431
Keller Williams Realty Atlanta Partners
Source: FMLS GA,MLS#: 7344158
Facts & features
Interior
Bedrooms & bathrooms
- Bedrooms: 3
- Bathrooms: 2
- Full bathrooms: 2
- Main level bathrooms: 1
- Main level bedrooms: 1
Primary bedroom
- Features: Master on Main, Roommate Floor Plan, Other
- Level: Master on Main, Roommate Floor Plan, Other
Bedroom
- Features: Master on Main, Roommate Floor Plan, Other
Primary bathroom
- Features: Soaking Tub, Tub/Shower Combo, Other
Dining room
- Features: Open Concept, Other
Kitchen
- Features: Cabinets White, Pantry, Stone Counters, Other
Heating
- Central
Cooling
- Ceiling Fan(s), Central Air
Appliances
- Included: Dishwasher, Dryer, Electric Oven, Microwave, Refrigerator, Washer, Other
- Laundry: Common Area, In Hall, Other
Features
- Bookcases, High Ceilings 9 ft Main, Walk-In Closet(s), Other
- Flooring: Hardwood, Other
- Windows: Insulated Windows
- Basement: Full,Other
- Number of fireplaces: 1
- Fireplace features: Factory Built, Family Room, Gas Starter
- Common walls with other units/homes: End Unit,No One Above,No One Below
Interior area
- Total structure area: 1,820
- Total interior livable area: 1,820 sqft
Property
Parking
- Total spaces: 2
- Parking features: Attached, Garage
- Attached garage spaces: 2
Accessibility
- Accessibility features: None
Features
- Levels: Two
- Stories: 2
- Patio & porch: Rear Porch, Rooftop
- Exterior features: Balcony, Permeable Paving
- Pool features: None
- Spa features: None
- Fencing: None
- Has view: Yes
- View description: City, Other
- Waterfront features: None
- Body of water: None
Lot
- Size: 4,356 sqft
- Features: Back Yard, Creek On Lot, Landscaped, Wooded, Other
Details
- Additional structures: Garage(s), Workshop, Other
- Parcel number: 18 333 02 027
- Other equipment: None
- Horse amenities: None
Construction
Type & style
- Home type: Townhouse
- Architectural style: Townhouse,Traditional,Other
- Property subtype: Townhouse, Residential
- Attached to another structure: Yes
Materials
- Other
- Foundation: Slab
- Roof: Shingle
Condition
- Resale
- New construction: No
- Year built: 1985
Utilities & green energy
- Electric: Other
- Sewer: Public Sewer
- Water: Public
- Utilities for property: Cable Available, Electricity Available, Water Available, Other
Green energy
- Energy efficient items: Doors, Thermostat, Windows
- Energy generation: None
Community & neighborhood
Security
- Security features: None
Community
- Community features: None
Location
- Region: Atlanta
- Subdivision: Shallowford Woods Townhomes
HOA & financial
HOA
- Has HOA: Yes
- HOA fee: $150 monthly
Other
Other facts
- Listing terms: Cash,Conventional
- Ownership: Fee Simple
- Road surface type: Paved
Price history
| Date | Event | Price |
|---|---|---|
| 5/3/2024 | Sold | $360,000+22%$198/sqft |
Source: | ||
| 12/17/2021 | Sold | $295,000-3.6%$162/sqft |
Source: Public Record Report a problem | ||
| 7/28/2021 | Sold | $306,100+57%$168/sqft |
Source: Public Record Report a problem | ||
| 6/15/2016 | Sold | $195,000+95%$107/sqft |
Source: | ||
| 2/27/2014 | Sold | $100,000-40.5%$55/sqft |
Source: Agent Provided Report a problem | ||
Public tax history
| Year | Property taxes | Tax assessment |
|---|---|---|
| 2025 | -- | $129,719 |
| 2024 | $3,893 +17.1% | $129,719 0% |
| 2023 | $3,325 -37.9% | $129,720 +9.9% |
Find assessor info on the county website
Neighborhood: Savoy
Nearby schools
GreatSchools rating
- 4/10Huntley Hills Elementary SchoolGrades: PK-5Distance: 0.3 mi
- 8/10Chamblee Middle SchoolGrades: 6-8Distance: 1.4 mi
- 8/10Chamblee Charter High SchoolGrades: 9-12Distance: 1.3 mi
Schools provided by the listing agent
- Elementary: Huntley Hills
- Middle: Chamblee
- High: Chamblee Charter
Source: FMLS GA. This data may not be complete. We recommend contacting the local school district to confirm school assignments for this home.
Get a cash offer in 3 minutes
Find out how much your home could sell for in as little as 3 minutes with a no-obligation cash offer.
Estimated market value
$362,300
Get a cash offer in 3 minutes
Find out how much your home could sell for in as little as 3 minutes with a no-obligation cash offer.
Estimated market value
$362,300
