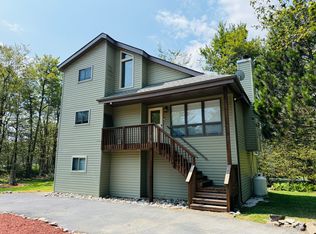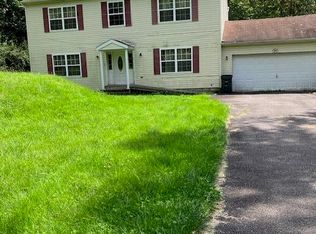Sold for $229,900
$229,900
4199 Hickory Rd, Tobyhanna, PA 18466
3beds
1,404sqft
Single Family Residence
Built in 1990
0.45 Acres Lot
$297,100 Zestimate®
$164/sqft
$2,046 Estimated rent
Home value
$297,100
$279,000 - $318,000
$2,046/mo
Zestimate® history
Loading...
Owner options
Explore your selling options
What's special
HAVE YOUR CAKE AND EAT IT TOO! This 3 bedroom, 2 bath (plus a loft) house is located in a community with Lake, playground, golf, a restaurant, a health club, and a pool that will re-open in 2023. Pool will be back better than ever and with a splashpad!. All of this is in an area of the Poconos that is close to state parks, hunting, fishing, the arts, water parks, skiing, and so much more. Come see this charming home in Pocono Farms. House has new carpeting, new kitchen, new bathroom floors, new doors, a large back deck, and off street parking. Almost everything is new! Main beam and some joists were recently sistered. Dehumidifier was installed in crawl space. HOUSE SOLD STRICTLY ''AS IS'' EVEN THOUGH REPAIR WORK HAS BEEN DONE. Most houses in this development are going for $300,000-400,000 or more. Buyer backed out 2 days before closing!
Zillow last checked: 8 hours ago
Listing updated: March 03, 2025 at 12:27am
Listed by:
Virginia M. Battisto 570-977-8948,
Ginger B Realty
Bought with:
Teresa Jeanne Staiano, RS376320
WEICHERT Realtors Acclaim - Tannersville
Source: PMAR,MLS#: PM-102290
Facts & features
Interior
Bedrooms & bathrooms
- Bedrooms: 3
- Bathrooms: 2
- Full bathrooms: 2
Primary bedroom
- Description: new carpet
- Level: First
- Area: 126
- Dimensions: 12 x 10.5
Bedroom 2
- Description: new carpet
- Level: Second
- Area: 132
- Dimensions: 12 x 11
Bedroom 3
- Description: new carpet
- Level: Second
- Area: 115.5
- Dimensions: 11 x 10.5
Primary bathroom
- Level: First
- Area: 66
- Dimensions: 12 x 5.5
Bathroom 2
- Description: vinyl
- Level: Second
- Area: 25
- Dimensions: 5 x 5
Dining room
- Description: open concept LR, DR, K, new carpet
- Level: First
- Area: 108
- Dimensions: 12 x 9
Other
- Description: large coat closet and new vinyl tile
- Level: First
- Area: 50
- Dimensions: 5 x 10
Kitchen
- Description: doors being replaced on cupboards
- Level: First
- Area: 81
- Dimensions: 9 x 9
Living room
- Description: brick fireplace, new carpet
- Level: First
- Area: 210
- Dimensions: 15 x 14
Loft
- Description: new carpet
- Level: Second
- Area: 154
- Dimensions: 14 x 11
Heating
- Baseboard, Electric
Cooling
- None
Appliances
- Included: Electric Range, Refrigerator, Water Heater, Dishwasher
- Laundry: Electric Dryer Hookup, Washer Hookup
Features
- Cathedral Ceiling(s), Other
- Flooring: Carpet, Vinyl
- Basement: Exterior Entry,Dirt Floor,Crawl Space
- Has fireplace: Yes
- Fireplace features: Living Room, Brick
- Common walls with other units/homes: No Common Walls
Interior area
- Total structure area: 1,404
- Total interior livable area: 1,404 sqft
- Finished area above ground: 1,404
- Finished area below ground: 0
Property
Features
- Stories: 2
- Patio & porch: Deck
- Has view: Yes
- View description: Lake
- Has water view: Yes
- Water view: Lake
Lot
- Size: 0.45 Acres
- Features: Level
Details
- Additional structures: Shed(s)
- Parcel number: 03.8A.1.57
- Zoning description: Residential
Construction
Type & style
- Home type: SingleFamily
- Architectural style: Contemporary
- Property subtype: Single Family Residence
Materials
- T1-11
- Roof: Asphalt,Fiberglass
Condition
- Year built: 1990
Utilities & green energy
- Sewer: Mound Septic
- Water: Public
Community & neighborhood
Location
- Region: Tobyhanna
- Subdivision: Pocono Farms Country Club
HOA & financial
HOA
- Has HOA: Yes
- HOA fee: $1,520 monthly
- Amenities included: Clubhouse, Playground, Golf Course, Outdoor Pool, Fitness Center, Tennis Court(s), Trash
Other
Other facts
- Listing terms: Conventional
- Road surface type: Paved
Price history
| Date | Event | Price |
|---|---|---|
| 9/28/2023 | Sold | $229,900$164/sqft |
Source: PMAR #PM-102290 Report a problem | ||
| 8/12/2023 | Price change | $229,900-2.5%$164/sqft |
Source: PMAR #PM-102290 Report a problem | ||
| 6/30/2023 | Listed for sale | $235,900$168/sqft |
Source: PMAR #PM-102290 Report a problem | ||
| 5/27/2023 | Listing removed | -- |
Source: PMAR #PM-102290 Report a problem | ||
| 4/21/2023 | Listed for sale | $235,900$168/sqft |
Source: PMAR #PM-102290 Report a problem | ||
Public tax history
| Year | Property taxes | Tax assessment |
|---|---|---|
| 2025 | $2,600 +8.2% | $80,740 |
| 2024 | $2,404 +7.6% | $80,740 |
| 2023 | $2,235 +2.1% | $80,740 |
Find assessor info on the county website
Neighborhood: 18466
Nearby schools
GreatSchools rating
- 4/10Clear Run Intrmd SchoolGrades: 3-6Distance: 1.6 mi
- 4/10Pocono Mountain West Junior High SchoolGrades: 7-8Distance: 5.4 mi
- 7/10Pocono Mountain West High SchoolGrades: 9-12Distance: 5.4 mi
Get pre-qualified for a loan
At Zillow Home Loans, we can pre-qualify you in as little as 5 minutes with no impact to your credit score.An equal housing lender. NMLS #10287.
Sell for more on Zillow
Get a Zillow Showcase℠ listing at no additional cost and you could sell for .
$297,100
2% more+$5,942
With Zillow Showcase(estimated)$303,042

