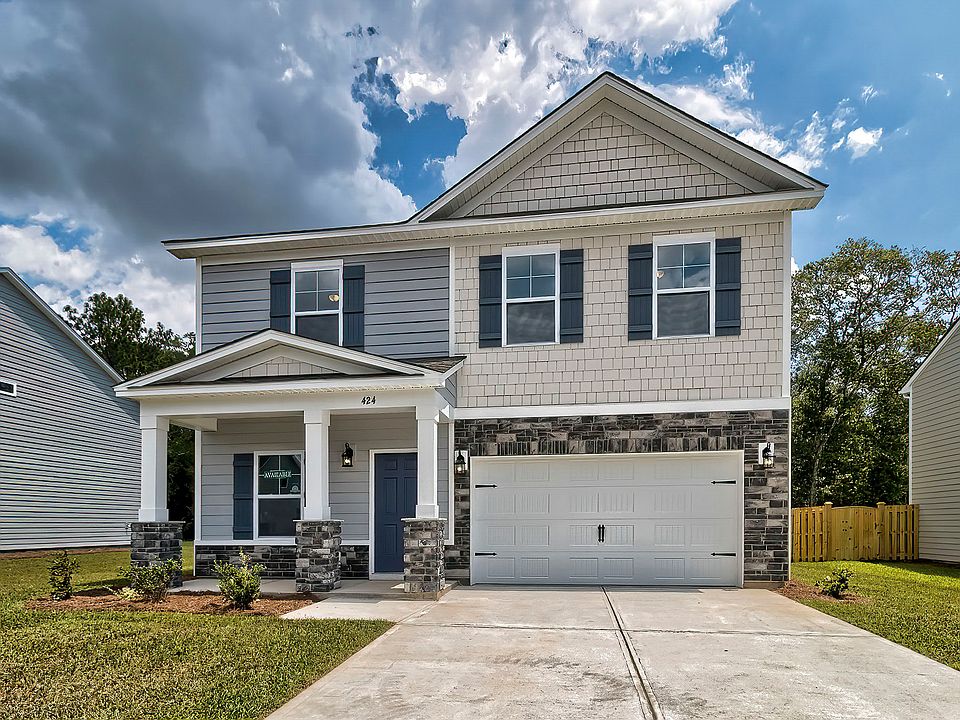Welcome to the Benton II B, a spacious and thoughtfully designed two-story home offering 2,295 square feet of living space—perfect for families seeking both style and practicality. This inviting floor plan includes four bedrooms, three bathrooms, and an additional versatile flex room with an accent trim wall that can be used as a fifth bedroom or office, providing plenty of space for all your needs.
The main level features an open layout, seamlessly connecting the living room, dining area, and kitchen—creating an expansive space ideal for both daily living and entertaining. The kitchen is equipped with a large farm sink, while the living room offers a cozy fireplace, perfect for relaxing. A convenient full bathroom on the main level adds ease for guests.
Upstairs, the generously sized owner's suite serves as a private retreat, complete with an en-suite bath and a walk-in closet. Three additional well-appointed bedrooms share a hall bathroom, completing the upper level. The laundry room is thoughtfully designed with additional cabinets for extra storage space.
This home also boasts several upgraded standard features, including a Home Automation System, speaker ports in the kitchen, GreenSmart energy-efficient elements, and an electronic deadbolt for added security. Step outside to the screened porch and enjoy a relaxing space in any season. For pet owners, there's a designated pet pad for convenience.
Great location!! Convenient access to Aiken Regional Hospital, major employers like Bridgestone, SRS, Fort Eisenhower, and the University of South Carolina Aiken campus.
Pending
Special offer
$294,900
4199 Hartshorn Cir, Aiken, SC 29801
5beds
2,295sqft
Single Family Residence
Built in 2025
7,840.8 Square Feet Lot
$295,000 Zestimate®
$128/sqft
$80/mo HOA
What's special
Cozy fireplaceEn-suite bathDesignated pet padScreened porchOpen layoutExpansive spaceWalk-in closet
Call: (706) 739-5960
- 97 days |
- 214 |
- 12 |
Zillow last checked: 7 hours ago
Listing updated: October 01, 2025 at 11:59am
Listed by:
Lakesha Harley,
Keller Williams Realty Aiken Partners
Source: Aiken MLS,MLS#: 218260
Travel times
Schedule tour
Select your preferred tour type — either in-person or real-time video tour — then discuss available options with the builder representative you're connected with.
Facts & features
Interior
Bedrooms & bathrooms
- Bedrooms: 5
- Bathrooms: 3
- Full bathrooms: 3
Heating
- Electric, Fireplace(s), Natural Gas
Cooling
- Central Air, Electric
Appliances
- Included: Microwave, Tankless Water Heater, Dishwasher
Features
- Ceiling Fan(s), Kitchen Island, Pantry, Cable Internet
- Flooring: Carpet
- Basement: None
- Number of fireplaces: 1
- Fireplace features: Living Room
Interior area
- Total structure area: 2,295
- Total interior livable area: 2,295 sqft
- Finished area above ground: 2,295
- Finished area below ground: 0
Video & virtual tour
Property
Parking
- Total spaces: 2
- Parking features: Driveway, Garage Door Opener
- Garage spaces: 2
- Has uncovered spaces: Yes
Features
- Levels: Two
- Patio & porch: Patio
- Exterior features: None
- Pool features: Community
Lot
- Size: 7,840.8 Square Feet
- Features: Landscaped, Sprinklers In Front, Sprinklers In Rear
Details
- Additional structures: Other
- Special conditions: Standard
- Horse amenities: None
Construction
Type & style
- Home type: SingleFamily
- Architectural style: Contemporary
- Property subtype: Single Family Residence
Materials
- Aluminum Siding
- Foundation: Slab
- Roof: Composition
Condition
- New construction: Yes
- Year built: 2025
Details
- Builder name: Great Southern Homes
Utilities & green energy
- Sewer: Public Sewer
- Water: Public
- Utilities for property: Cable Available
Green energy
- Energy efficient items: Thermostat, Insulation
Community & HOA
Community
- Features: Internet Available, Pool
- Subdivision: Providence Station at Trolley Run
HOA
- Has HOA: Yes
- HOA fee: $965 annually
Location
- Region: Aiken
Financial & listing details
- Price per square foot: $128/sqft
- Date on market: 7/3/2025
- Cumulative days on market: 97 days
- Listing terms: Contract
- Road surface type: Paved
About the community
PoolPondTrails
Nestled in the heart of Aiken County, South Carolina, Trolley Run Station is a truly unique and thoughtfully planned community that combines natural beauty with modern convenience. Spanning an impressive 2,400 acres of the picturesque rolling sandhills of west-central South Carolina, this master-planned neighborhood offers residents a peaceful retreat surrounded by nature.
The landscape is defined by dramatic elevation changes, mature tree canopies, and a breathtaking 174-acre preserved wetland park, providing scenic views and a strong connection to the environment. Stroll along wide open boulevards, meandering trails, and relax beside one of the many tranquil ponds that dot the community-each moment inviting you to unwind and embrace the serenity of Trolley Run.
Just minutes away, residents benefit from proximity to top-tier healthcare at Aiken Regional Medical Center and higher education at the University of South Carolina Aiken. Whether you're seeking relaxation, connection, or opportunity, Trolley Run Station offers a lifestyle that feels miles away-yet is right where you want to be.
Build Jobs With Mad Money
Build Jobs $15,000 In Mad Money*** With Homeowners Mortgage.Source: Great Southern Homes

