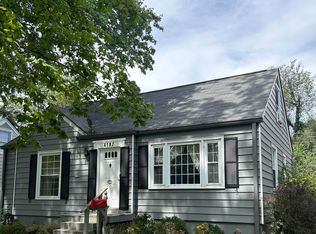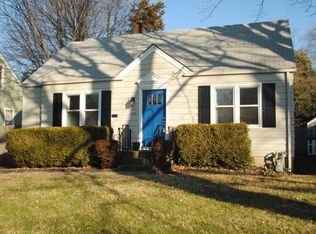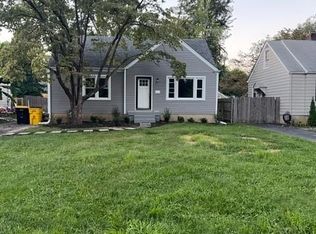Sold for $336,000
$336,000
4199 Blenheim Rd, Richlawn, KY 40207
3beds
1,433sqft
Single Family Residence
Built in 1943
8,276.4 Square Feet Lot
$344,900 Zestimate®
$234/sqft
$2,377 Estimated rent
Home value
$344,900
$328,000 - $362,000
$2,377/mo
Zestimate® history
Loading...
Owner options
Explore your selling options
What's special
Situated in the heart of St. Matthews, this updated Cape Cod is a must see! Meticulously maintained and recently updated, this house is move in ready. Upon entry you are greeted with the beautiful hardwood floors that carry throughout the house. Natural light bathes the living room courtesy of the large front and side windows and new recessed lighting further illuminates the room. Pass through into the dining room, with original built-ins, on your way to the newly finished kitchen. Brand new tile floor, new quartz countertops and herring bone tiled backsplash compliment the new stainless refrigerator, new oven and range, and new Bosch dishwasher. The first floor also boasts a primary bedroom with closets by design built-ins for all of your storage needs. Rounding out the first floor is a second bedroom and a full bathroom. Up the freshly carpeted stairs is the third bedroom with custom built-in shelving, perfect for an additional bedroom, home office, or entertainment space. The basement is currently unfinished providing ample storage area, but the addition of a new egress window in December of 2023 makes this space ready to finish for an additional bedroom. Out front, freshly updated landscaping provides great curb appeal and a fully fenced in yard out back for your four legged friends. A single car garage with attached car port and a driveway with a parking pad provide great off street parking. Location, Location, Location!! Schedule a private showing today!
Zillow last checked: 8 hours ago
Listing updated: January 27, 2025 at 07:41am
Listed by:
Miles Best 502-489-4079,
RE/MAX Results
Bought with:
NON MEMBER
Source: GLARMLS,MLS#: 1657685
Facts & features
Interior
Bedrooms & bathrooms
- Bedrooms: 3
- Bathrooms: 1
- Full bathrooms: 1
Primary bedroom
- Level: First
Bedroom
- Level: First
Bedroom
- Level: Second
Full bathroom
- Level: First
Dining room
- Level: First
Kitchen
- Level: First
Laundry
- Level: Basement
Living room
- Level: First
Heating
- Natural Gas
Cooling
- Central Air
Features
- Basement: Unfinished
- Number of fireplaces: 1
Interior area
- Total structure area: 1,433
- Total interior livable area: 1,433 sqft
- Finished area above ground: 1,433
- Finished area below ground: 0
Property
Parking
- Total spaces: 2
- Parking features: Off Street, Detached, Entry Side, Driveway
- Garage spaces: 1
- Carport spaces: 1
- Covered spaces: 2
- Has uncovered spaces: Yes
Features
- Stories: 1
- Fencing: Full,Wood
Lot
- Size: 8,276 sqft
- Features: Corner Lot
Details
- Parcel number: 032500290021
Construction
Type & style
- Home type: SingleFamily
- Architectural style: Cape Cod
- Property subtype: Single Family Residence
Materials
- Vinyl Siding, Wood Frame, Brick Veneer
- Foundation: Concrete Perimeter
- Roof: Shingle
Condition
- Year built: 1943
Utilities & green energy
- Sewer: Public Sewer
- Water: Public
- Utilities for property: Electricity Connected, Natural Gas Connected
Community & neighborhood
Location
- Region: Richlawn
- Subdivision: Richlawn
HOA & financial
HOA
- Has HOA: No
Price history
| Date | Event | Price |
|---|---|---|
| 5/6/2024 | Sold | $336,000+3.4%$234/sqft |
Source: | ||
| 4/3/2024 | Pending sale | $325,000$227/sqft |
Source: | ||
| 4/2/2024 | Listed for sale | $325,000+20.4%$227/sqft |
Source: | ||
| 2/8/2022 | Sold | $269,900$188/sqft |
Source: Public Record Report a problem | ||
| 5/27/2021 | Sold | $269,900$188/sqft |
Source: Public Record Report a problem | ||
Public tax history
| Year | Property taxes | Tax assessment |
|---|---|---|
| 2021 | $2,431 +0.1% | $194,680 -7.3% |
| 2020 | $2,430 | $210,000 |
| 2019 | $2,430 +3.3% | $210,000 |
Find assessor info on the county website
Neighborhood: Richlawn
Nearby schools
GreatSchools rating
- 6/10Chenoweth Elementary SchoolGrades: PK-5Distance: 1.7 mi
- 5/10Westport Middle SchoolGrades: 6-8Distance: 2.5 mi
- 1/10Waggener High SchoolGrades: 9-12Distance: 0.8 mi

Get pre-qualified for a loan
At Zillow Home Loans, we can pre-qualify you in as little as 5 minutes with no impact to your credit score.An equal housing lender. NMLS #10287.


