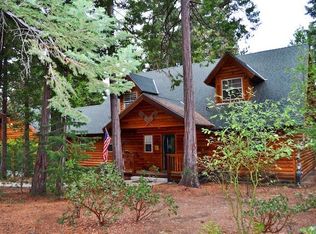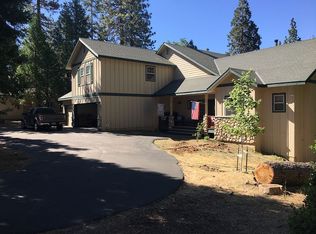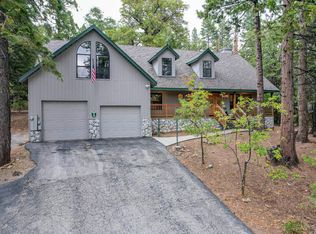Sold for $853,000
$853,000
41982 Granite Ridge Rd, Shaver Lake, CA 93664
3beds
3baths
1,926sqft
Residential, Single Family Residence, Cabin
Built in 1997
10,001.38 Square Feet Lot
$866,300 Zestimate®
$443/sqft
$3,285 Estimated rent
Home value
$866,300
$780,000 - $962,000
$3,285/mo
Zestimate® history
Loading...
Owner options
Explore your selling options
What's special
Stunning Move-In-Ready Cabin Home Perfect for Relaxation & Entertaining. This charming 2-story cabin offers the perfect blend of rustic warmth and a welcoming atmosphere. Featuring 3 spacious bedrooms and 2.5 baths, this home is an ideal retreat for families, vacationers, or anyone looking to enjoy the great outdoors in comfort. Enjoy ample space with plenty of room for vehicles 6 parking spaces making it perfect for hosting guests or parking recreational vehicles. The expansive open-concept layout creates a bright and airy feel throughout, complemented by stunning vaulted ceilings and large windows that bring the beauty of nature indoors. Curl up next to the fireplace, adding both warmth and charm to your living space. Perfect for those cozy winter evenings or setting the mood for entertaining. Whether you're looking for a getaway retreat or a year-round residence, this cabin offers a serene, private location with the potential for cherished memories. Bathroom count is different than tax records, buyer to verify if important. Agent is owner.
Zillow last checked: 8 hours ago
Listing updated: January 21, 2025 at 09:31am
Listed by:
Lee Ann Kreps DRE #01910077 559-664-7100,
London Properties/Madera
Bought with:
Annie M. Foreman, DRE #01510903
Realty Concepts, Ltd. - Fresno
Source: Fresno MLS,MLS#: 621565Originating MLS: Fresno MLS
Facts & features
Interior
Bedrooms & bathrooms
- Bedrooms: 3
- Bathrooms: 3
Primary bedroom
- Area: 0
- Dimensions: 0 x 0
Bedroom 1
- Area: 0
- Dimensions: 0 x 0
Bedroom 2
- Area: 0
- Dimensions: 0 x 0
Bedroom 3
- Area: 0
- Dimensions: 0 x 0
Bedroom 4
- Area: 0
- Dimensions: 0 x 0
Bathroom
- Features: Tub/Shower, Shower
Dining room
- Area: 0
- Dimensions: 0 x 0
Family room
- Area: 0
- Dimensions: 0 x 0
Kitchen
- Features: Breakfast Bar
- Area: 0
- Dimensions: 0 x 0
Living room
- Area: 0
- Dimensions: 0 x 0
Basement
- Area: 0
Heating
- Central
Appliances
- Included: Built In Range/Oven, Gas Appliances, Electric Appliances, Disposal, Dishwasher, Microwave
- Laundry: Inside, Utility Room, Electric Dryer Hookup
Features
- Built-in Features
- Flooring: Carpet, Tile, Other
- Windows: Double Pane Windows
- Number of fireplaces: 1
- Fireplace features: Wood Burning
Interior area
- Total structure area: 1,926
- Total interior livable area: 1,926 sqft
Property
Parking
- Parking features: Drive Through, Garage Door Opener
- Has attached garage: Yes
Features
- Levels: Two
- Stories: 2
- Patio & porch: Uncovered, Deck
Lot
- Size: 10,001 sqft
- Dimensions: 100 x 100
- Features: Mountain
Details
- Parcel number: 13080339
- Zoning: R1
Construction
Type & style
- Home type: SingleFamily
- Architectural style: Cabin
- Property subtype: Residential, Single Family Residence, Cabin
Materials
- Stone, Other
- Foundation: Concrete, Wood Sub Floor
- Roof: Composition
Condition
- Year built: 1997
Utilities & green energy
- Sewer: Public Sewer
- Water: Public
- Utilities for property: Public Utilities, Propane
Community & neighborhood
Location
- Region: Shaver Lake
HOA & financial
Other financial information
- Total actual rent: 0
Other
Other facts
- Listing agreement: Exclusive Right To Sell
- Listing terms: Conventional,Cash
Price history
| Date | Event | Price |
|---|---|---|
| 1/16/2025 | Sold | $853,000-5.1%$443/sqft |
Source: Fresno MLS #621565 Report a problem | ||
| 1/6/2025 | Pending sale | $899,000$467/sqft |
Source: Fresno MLS #621565 Report a problem | ||
| 11/16/2024 | Listed for sale | $899,000+12.5%$467/sqft |
Source: Fresno MLS #621565 Report a problem | ||
| 8/20/2021 | Sold | $799,000+1.1%$415/sqft |
Source: Public Record Report a problem | ||
| 7/20/2006 | Sold | $790,000+1144.1%$410/sqft |
Source: Public Record Report a problem | ||
Public tax history
| Year | Property taxes | Tax assessment |
|---|---|---|
| 2025 | $9,983 +5.8% | $847,903 +2% |
| 2024 | $9,438 +1.6% | $831,279 +2% |
| 2023 | $9,288 +1.2% | $814,980 +2% |
Find assessor info on the county website
Neighborhood: 93664
Nearby schools
GreatSchools rating
- 7/10Pine Ridge Elementary SchoolGrades: K-8Distance: 4 mi
Schools provided by the listing agent
- Elementary: Pine Ridge
- Middle: Pine Ridge
- High: Sierra
Source: Fresno MLS. This data may not be complete. We recommend contacting the local school district to confirm school assignments for this home.
Get pre-qualified for a loan
At Zillow Home Loans, we can pre-qualify you in as little as 5 minutes with no impact to your credit score.An equal housing lender. NMLS #10287.


