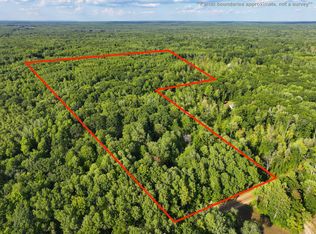Sold for $170,000
$170,000
4198 W Adams Rd, Lake, MI 48632
3beds
1,307sqft
Single Family Residence, Manufactured/Double Wide, Manufactured Home
Built in 1983
20 Acres Lot
$172,300 Zestimate®
$130/sqft
$-- Estimated rent
Home value
$172,300
Estimated sales range
Not available
Not available
Zestimate® history
Loading...
Owner options
Explore your selling options
What's special
Charming 3 bedroom manufactured home on 20 wooded acres in northern Michigan. Situated in a serene setting, this well-maintained 3 bedroom, 2 full bath home offers the perfect blend of tranquility and convenience. Situated on 20 wooded acres, it provides ample space for outdoor activities and hobbies. The property has a spacious pole barn offering plenty of space and a workspace. A functional and unique Polish smoker is built in the backyard, perfect for outdoor cooking enthusiasts. There is also a charming shed with intended use for a small scale chicken coop or for the hobby gardener. The house interior offers a versatile layout with multi-use rooms, providing flexibility to suit various lifestyles. Property upgrades include new windows, vinyl siding, well, furnace, and easy to clean floors. This property is a rare find for those seeking a peaceful retreat with an abundance of space for hobbies and outdoor activities. Whether you're looking for an weekend getaway or a full-time residence, this home offers the perfect balance of natural beauty and practical living. *CASH ONLY*
Zillow last checked: 8 hours ago
Listing updated: September 30, 2025 at 08:20am
Listed by:
Bethany Ervin CELL:989-621-2965,
CENTURY 21 SIGNATURE - Mt. Pleasant 989-772-9449
Bought with:
Non Member Office
NON-MLS MEMBER OFFICE
Source: NGLRMLS,MLS#: 1931918
Facts & features
Interior
Bedrooms & bathrooms
- Bedrooms: 3
- Bathrooms: 2
- Full bathrooms: 2
- Main level bathrooms: 2
- Main level bedrooms: 3
Primary bedroom
- Level: Main
- Area: 182
- Dimensions: 14 x 13
Bedroom 2
- Level: Main
- Area: 169
- Dimensions: 13 x 13
Bedroom 3
- Level: Main
- Area: 72
- Dimensions: 8 x 9
Primary bathroom
- Features: Private
Dining room
- Level: Main
- Area: 182
- Dimensions: 14 x 13
Kitchen
- Level: Main
- Area: 192
- Dimensions: 16 x 12
Living room
- Level: Main
- Area: 238
- Dimensions: 17 x 14
Heating
- Forced Air, Propane
Appliances
- Included: Oven/Range, Disposal, Dishwasher, Microwave
- Laundry: Main Level
Features
- Mud Room
- Flooring: Laminate, Vinyl
- Windows: Blinds
- Basement: Crawl Space
- Has fireplace: Yes
- Fireplace features: Wood Burning
Interior area
- Total structure area: 1,307
- Total interior livable area: 1,307 sqft
- Finished area above ground: 1,307
- Finished area below ground: 0
Property
Parking
- Total spaces: 2
- Parking features: Detached, Pole Construction, Dirt
- Garage spaces: 2
Accessibility
- Accessibility features: None
Features
- Patio & porch: Porch
- Exterior features: Rain Gutters
- Has view: Yes
- View description: Countryside View
- Waterfront features: None
Lot
- Size: 20 Acres
- Dimensions: 386 x 213 x 213 x 734 x 592 x 949
- Features: Wooded, Rolling Slope, Metes and Bounds
Details
- Additional structures: Shed(s)
- Parcel number: 01003240007
- Zoning description: Residential
- Special conditions: Estate
- Wooded area: 90
Construction
Type & style
- Home type: MobileManufactured
- Architectural style: Ranch,Mobile - Double Wide
- Property subtype: Single Family Residence, Manufactured/Double Wide, Manufactured Home
Materials
- Vinyl Siding
- Roof: Asphalt
Condition
- New construction: No
- Year built: 1983
- Major remodel year: 2006
Utilities & green energy
- Sewer: Private Sewer
- Water: Private
Community & neighborhood
Community
- Community features: None
Location
- Region: Lake
- Subdivision: N/A
HOA & financial
HOA
- Services included: None
Other
Other facts
- Listing agreement: Exclusive Right Sell
- Price range: $170K - $170K
- Listing terms: Cash
- Road surface type: Gravel
Price history
| Date | Event | Price |
|---|---|---|
| 9/30/2025 | Sold | $170,000-5.6%$130/sqft |
Source: | ||
| 6/30/2025 | Pending sale | $180,000$138/sqft |
Source: | ||
| 5/30/2025 | Price change | $180,000-10%$138/sqft |
Source: | ||
| 5/2/2025 | Price change | $200,000-7%$153/sqft |
Source: | ||
| 4/1/2025 | Listed for sale | $215,000$164/sqft |
Source: | ||
Public tax history
Tax history is unavailable.
Neighborhood: 48632
Nearby schools
GreatSchools rating
- 4/10Farwell Elementary SchoolGrades: PK-3Distance: 5.6 mi
- 6/10Farwell High SchoolGrades: 8-12Distance: 5.7 mi
- 4/10Farwell Middle SchoolGrades: 4-7Distance: 5.8 mi
Schools provided by the listing agent
- District: Farwell Area Schools
Source: NGLRMLS. This data may not be complete. We recommend contacting the local school district to confirm school assignments for this home.
