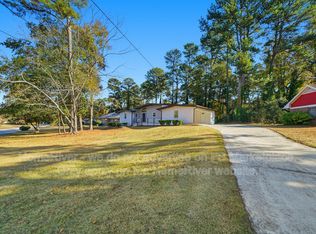Closed
$330,000
4198 Port Chester Way, Decatur, GA 30034
4beds
2,812sqft
Single Family Residence
Built in 1968
0.5 Acres Lot
$325,600 Zestimate®
$117/sqft
$2,275 Estimated rent
Home value
$325,600
$300,000 - $355,000
$2,275/mo
Zestimate® history
Loading...
Owner options
Explore your selling options
What's special
Great detailsCothanks! Based on what you shared, hereCOs a polished and appealing listing description tailored to highlight the updates, location, and spacious lot of your ranch-style home: --- **Updated Ranch-Style Home on Half-Acre Lot in Prime Location** Welcome to this beautifully updated ranch-style home, nestled in a quiet, well-established neighborhood known for its large lots and central convenience. Sitting on a generous half-acre, this spacious home offers over 2,500 square feet of comfortable living spaceCoperfect for those who want room to spread out while staying close to everything Atlanta has to offer. This home features a *brand-new roof*, *new energy-efficient windows*, and fresh flooring throughout the basement, family room, kitchen, and hallway. The kitchen has been fully renovated with *modern cabinets, granite countertops, and a stylish backsplash*, making it a chefCOs delight. The finished basement has been improved and offers additional living or flex space, ideal for a media room, home office, or guest suite. Bathroom vanities have been replaced for a fresh, modern look, and new French doors open to the expansive backyardCoperfect for entertaining or enjoying your private outdoor space. Additional updates include two new exterior doors, cleared large trees in the front and rear, and two convenient storage sheds in the backyard. Enjoy the *large, flat front and backyards*, ideal for gardening, play, or even future expansion. Located just minutes from shopping, dining, highways 20 and 285, downtown Atlanta, and the airport, this home offers both comfort and convenience. With an HVAC system and water heater that are just 8 years old, you can move in with peace of mind. DonCOt miss your chance to own this updated gem in a prime locationCoschedule your tour today! ---
Zillow last checked: 8 hours ago
Listing updated: June 04, 2025 at 11:17am
Listed by:
Aziza Zeerak 213-925-7110,
Realty One Group Edge
Bought with:
Stephanie Kirksey, 389466
Redfin Corporation
Source: GAMLS,MLS#: 10503079
Facts & features
Interior
Bedrooms & bathrooms
- Bedrooms: 4
- Bathrooms: 3
- Full bathrooms: 2
- 1/2 bathrooms: 1
Kitchen
- Features: Solid Surface Counters
Heating
- Central, Electric
Cooling
- Ceiling Fan(s), Central Air
Appliances
- Included: Dishwasher, Electric Water Heater
- Laundry: Common Area
Features
- Walk-In Closet(s)
- Flooring: Hardwood
- Windows: Double Pane Windows
- Basement: Daylight,Exterior Entry,Finished,Full,Interior Entry
- Number of fireplaces: 1
- Fireplace features: Family Room
- Common walls with other units/homes: No Common Walls
Interior area
- Total structure area: 2,812
- Total interior livable area: 2,812 sqft
- Finished area above ground: 2,512
- Finished area below ground: 300
Property
Parking
- Total spaces: 2
- Parking features: Attached, Carport
- Has carport: Yes
Accessibility
- Accessibility features: Accessible Entrance
Features
- Levels: Multi/Split
- Patio & porch: Patio
- Exterior features: Other
- Body of water: None
Lot
- Size: 0.50 Acres
- Features: Level, Other, Private
Details
- Additional structures: Other
- Parcel number: 15 067 06 023
- Special conditions: Agent/Seller Relationship,Investor Owned,No Disclosure
Construction
Type & style
- Home type: SingleFamily
- Architectural style: Other
- Property subtype: Single Family Residence
Materials
- Brick
- Foundation: Slab
- Roof: Composition
Condition
- Resale
- New construction: No
- Year built: 1968
Utilities & green energy
- Sewer: Septic Tank
- Water: Public
- Utilities for property: Cable Available, Electricity Available, Water Available
Community & neighborhood
Security
- Security features: Smoke Detector(s)
Community
- Community features: None
Location
- Region: Decatur
- Subdivision: Kings Row
HOA & financial
HOA
- Has HOA: No
- Services included: None
Other
Other facts
- Listing agreement: Exclusive Right To Sell
- Listing terms: 1031 Exchange,Cash,Conventional,FHA
Price history
| Date | Event | Price |
|---|---|---|
| 5/29/2025 | Sold | $330,000+1.5%$117/sqft |
Source: | ||
| 4/30/2025 | Pending sale | $325,000$116/sqft |
Source: | ||
| 4/18/2025 | Listed for sale | $325,000+462.8%$116/sqft |
Source: | ||
| 3/25/2011 | Sold | $57,750-27.7%$21/sqft |
Source: Agent Provided Report a problem | ||
| 1/30/2011 | Price change | $79,900-11.1%$28/sqft |
Source: KELLER WILLIAMS REALTY ATLANTA MIDTOWN #4163789 Report a problem | ||
Public tax history
| Year | Property taxes | Tax assessment |
|---|---|---|
| 2025 | $6,303 +3.6% | $133,560 +3.9% |
| 2024 | $6,086 +0.6% | $128,560 -0.2% |
| 2023 | $6,051 +42.9% | $128,880 +46% |
Find assessor info on the county website
Neighborhood: 30034
Nearby schools
GreatSchools rating
- 4/10Chapel Hill Elementary SchoolGrades: PK-5Distance: 0.4 mi
- 6/10Chapel Hill Middle SchoolGrades: 6-8Distance: 0.4 mi
- 4/10Southwest Dekalb High SchoolGrades: 9-12Distance: 1.2 mi
Schools provided by the listing agent
- Elementary: Chapel Hill
- Middle: Chapel Hill
- High: Southwest Dekalb
Source: GAMLS. This data may not be complete. We recommend contacting the local school district to confirm school assignments for this home.
Get a cash offer in 3 minutes
Find out how much your home could sell for in as little as 3 minutes with a no-obligation cash offer.
Estimated market value$325,600
Get a cash offer in 3 minutes
Find out how much your home could sell for in as little as 3 minutes with a no-obligation cash offer.
Estimated market value
$325,600
