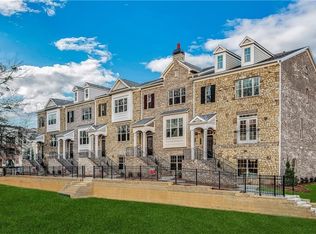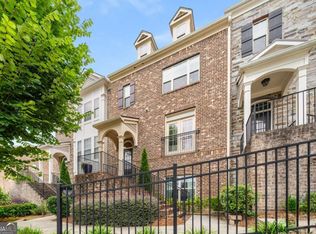Closed
$577,000
4198 Morrison Way, Atlanta, GA 30341
4beds
2,416sqft
Townhouse
Built in 2017
1,960.2 Square Feet Lot
$554,200 Zestimate®
$239/sqft
$3,532 Estimated rent
Home value
$554,200
$510,000 - $604,000
$3,532/mo
Zestimate® history
Loading...
Owner options
Explore your selling options
What's special
BEAUTIFUL 4 beds 3.5 baths Townhouse situated just inside the perimeter with easy access to I-285, I-85, Downtown Chamblee, Buckhead and the Perimeter Mall area. This fabulous gated community offers lots of amenities including playground, pool & clubhouse and plenty of parking for guests. The chef-inspired kitchen is a focal point of the home, complete with high-end stainless steel appliances, granite countertops, stained cabinets, and a spacious island perfect for entertaining. The master suite, featuring a spacious bedroom, walk-in closet, and a spa-like en-suite bathroom with dual vanities, a soaking tub, and a separate shower. Step outside you will find a spacious deck, perfect for al fresco dining or relaxing with friends and family. The deck features patio seating and a BBQ grill, ideal for summer cookouts and gatherings. Don't miss your chance to own this exquisite home in one of Chamblee's most coveted neighborhoods. Schedule your tour today!
Zillow last checked: 8 hours ago
Listing updated: July 26, 2024 at 08:25am
Listed by:
Tuy Luong 678-707-2498,
Compass
Bought with:
Rhonda Curl, 410886
BHGRE Metro Brokers
Source: GAMLS,MLS#: 10329226
Facts & features
Interior
Bedrooms & bathrooms
- Bedrooms: 4
- Bathrooms: 4
- Full bathrooms: 3
- 1/2 bathrooms: 1
Kitchen
- Features: Breakfast Bar
Heating
- Central, Natural Gas
Cooling
- Ceiling Fan(s), Central Air
Appliances
- Included: Dishwasher, Disposal
- Laundry: Upper Level
Features
- Other
- Flooring: Carpet, Tile
- Basement: None
- Number of fireplaces: 1
- Fireplace features: Factory Built
- Common walls with other units/homes: End Unit
Interior area
- Total structure area: 2,416
- Total interior livable area: 2,416 sqft
- Finished area above ground: 2,416
- Finished area below ground: 0
Property
Parking
- Total spaces: 2
- Parking features: Assigned, Garage
- Has garage: Yes
Features
- Levels: Three Or More
- Stories: 3
- Patio & porch: Deck
- Body of water: None
Lot
- Size: 1,960 sqft
- Features: Corner Lot
Details
- Parcel number: 18 334 01 244
- Special conditions: No Disclosure
Construction
Type & style
- Home type: Townhouse
- Architectural style: Brick 3 Side,Traditional
- Property subtype: Townhouse
- Attached to another structure: Yes
Materials
- Brick
- Foundation: Slab
- Roof: Composition
Condition
- Resale
- New construction: No
- Year built: 2017
Utilities & green energy
- Sewer: Public Sewer
- Water: Public
- Utilities for property: None
Community & neighborhood
Community
- Community features: Playground, Pool
Location
- Region: Atlanta
- Subdivision: Collection at Perimeter Park
HOA & financial
HOA
- Has HOA: Yes
- HOA fee: $2,400 annually
- Services included: Maintenance Structure, Maintenance Grounds, Swimming, Tennis
Other
Other facts
- Listing agreement: Exclusive Right To Sell
Price history
| Date | Event | Price |
|---|---|---|
| 7/25/2024 | Sold | $577,000-3%$239/sqft |
Source: | ||
| 7/12/2024 | Pending sale | $595,000$246/sqft |
Source: | ||
| 6/29/2024 | Listed for sale | $595,000-0.7%$246/sqft |
Source: | ||
| 6/21/2024 | Listing removed | $598,900$248/sqft |
Source: | ||
| 5/8/2024 | Price change | $598,900-0.2%$248/sqft |
Source: | ||
Public tax history
Tax history is unavailable.
Neighborhood: 30341
Nearby schools
GreatSchools rating
- 4/10Huntley Hills Elementary SchoolGrades: PK-5Distance: 0.6 mi
- 8/10Chamblee Middle SchoolGrades: 6-8Distance: 1.7 mi
- 8/10Chamblee Charter High SchoolGrades: 9-12Distance: 1.5 mi
Schools provided by the listing agent
- Elementary: Huntley Hills
- Middle: Chamblee
- High: Chamblee
Source: GAMLS. This data may not be complete. We recommend contacting the local school district to confirm school assignments for this home.
Get a cash offer in 3 minutes
Find out how much your home could sell for in as little as 3 minutes with a no-obligation cash offer.
Estimated market value$554,200
Get a cash offer in 3 minutes
Find out how much your home could sell for in as little as 3 minutes with a no-obligation cash offer.
Estimated market value
$554,200

