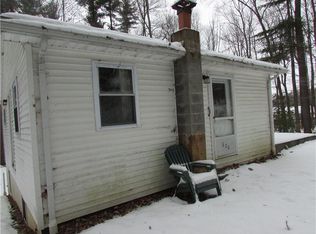<p>Relaxing country-living dynamically combines with upscale amenities in this beautifully appointed country-haven precisely perched on nearly 2 ½ rural acres accompanied by a private wooded backdrop and 2 over-sized garages. A southern-style front porch offers a relaxing outdoor venue and extends end to end offering uninterrupted views of the gently sloping front yard and serene views of the countryside.<span> </span>Decorative glass front door offers a cordial welcome into a free-flowing modern layout underscored in wood-grain flooring.<span> </span>An entertainment-friendly sun-drenched living room opens into a fully-equipped kitchen showcasing sleek stainless appliances, abundant oak cabinetry and an eat-at serving peninsula providing a subtle divider between the kitchen and dining areas.<span> </span>Dining area promptly accesses a sizeable rear deck affording another relaxing outdoor space. A private hall leads to rest and relaxation in 3 comfortable bedrooms.<span> </span>Owner's suite hosts a spacious walk-in closet and a newly updated bathroom accentuated by his and hers sinks, soaker tub and an attractive shower encircled in modern tile with recessed soap and shampoo alcoves. Household chores are quick and easy in the centrally located main floor laundry room.<span> </span>Another beautifully updated bathroom completes the main level. Additional living space continues into a fully-finished walk-out basement accompanied by a masterfully crafted family room underscored in neutral carpeting and flaunting acoustical tile ceiling and recessed lighting, game room, 6x12 storage room, utility/craft room and an enviable 3<sup>rd</sup> bathroom complimented by ceramic flooring and a jetted tub.<span> </span>Other amenities include a newly paved driveway, a 39x28 heated detached garage that can accommodate 4 cars and a 31x24 RV garage.<span> </span>Ideally located minutes to Route 19 & 1-79.</p>
This property is off market, which means it's not currently listed for sale or rent on Zillow. This may be different from what's available on other websites or public sources.
