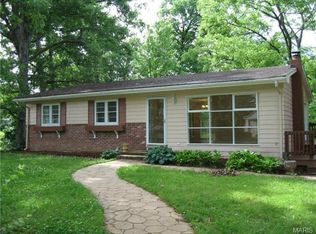Stunning property that is move-in ready on a peaceful lot - completely renovated like a brand new home! Step into hardwood floors and a gorgeous open living area with tons of natural light. The kitchen will grab your attention with the beautiful white cabinets (there are lots of them) and rich granite countertops. All the NEW stainless steal appliances stay and with the two large living areas off the kitchen, you have lots of options for dining and furniture arrangement! There are 3 bedrooms and 2 full baths with luxurious granite countertops, marble flooring and beautiful vanities. Great storage throughout from walk-in closets to a large basement and oversized garage areas. There is a 1 car garage on the main level and 2 oversized spots in the tuck-under side entry garage. Huge backyard with mature trees and a lovely view. There is a large storage shed that can easily store a boat and all your lawn equipment. Schedule a showing soon because this beautiful home won't last!
This property is off market, which means it's not currently listed for sale or rent on Zillow. This may be different from what's available on other websites or public sources.
