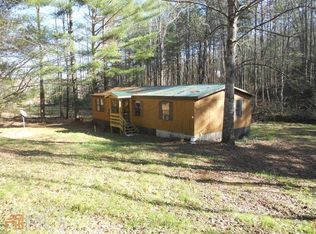Closed
$599,000
4198 Bridge Creek Rd, Tiger, GA 30576
3beds
4,400sqft
Single Family Residence
Built in 2000
3.2 Acres Lot
$596,900 Zestimate®
$136/sqft
$2,850 Estimated rent
Home value
$596,900
Estimated sales range
Not available
$2,850/mo
Zestimate® history
Loading...
Owner options
Explore your selling options
What's special
Nestled in the highly desirable Bridge Creek community, this meticulously maintained 4,400 sq ft, 3-bedroom, 3-bath home offers comfort, versatility, and stunning mountain views. The property features lush, landscaped gardens and the headwaters of Stonewall Creek running along the edge, creating a peaceful and private setting. The main level offers a bright, open living space, full kitchen, formal dining room, sunroom, and generously sized bedrooms. On the terrace level, you'll find a second full kitchen, game room, screened porch, full bath, and a flex room-perfect for in-laws, teens, guests, or a home office setup. Additional highlights include a two-car garage, paved driveway, multiple outdoor living areas, and a thoughtful layout ideal for multi-generational living. With its blend of natural beauty, flexible space, and quality upkeep, this home is a rare gem just minutes from downtown Clayton.
Zillow last checked: 8 hours ago
Listing updated: October 08, 2025 at 02:27am
Listed by:
Joanna Radford 706-490-2724,
Poss Realty
Bought with:
Teri Dobbs, 148273
RE/MAX Town & Country
Source: GAMLS,MLS#: 10544958
Facts & features
Interior
Bedrooms & bathrooms
- Bedrooms: 3
- Bathrooms: 3
- Full bathrooms: 3
- Main level bathrooms: 2
- Main level bedrooms: 3
Dining room
- Features: Separate Room
Kitchen
- Features: Breakfast Area, Second Kitchen
Heating
- Central, Dual, Electric, Heat Pump, Propane
Cooling
- Central Air, Electric, Heat Pump
Appliances
- Included: Dishwasher, Dryer, Microwave, Oven/Range (Combo), Washer
- Laundry: Other
Features
- Master On Main Level, Separate Shower, Tile Bath, Walk-In Closet(s)
- Flooring: Carpet, Vinyl
- Basement: Bath Finished,Exterior Entry,Finished,Full,Interior Entry
- Number of fireplaces: 1
- Fireplace features: Gas Log
Interior area
- Total structure area: 4,400
- Total interior livable area: 4,400 sqft
- Finished area above ground: 2,300
- Finished area below ground: 2,100
Property
Parking
- Parking features: Basement, Garage, Guest
- Has attached garage: Yes
Features
- Levels: Two
- Stories: 2
- Patio & porch: Deck, Porch, Screened
- Has view: Yes
- View description: Mountain(s)
- Waterfront features: Creek, Stream
Lot
- Size: 3.20 Acres
- Features: Level, Private, Sloped
Details
- Parcel number: 023D 047C
Construction
Type & style
- Home type: SingleFamily
- Architectural style: Traditional
- Property subtype: Single Family Residence
Materials
- Wood Siding
- Roof: Composition
Condition
- Resale
- New construction: No
- Year built: 2000
Utilities & green energy
- Sewer: Septic Tank
- Water: Well
- Utilities for property: Cable Available, Electricity Available, High Speed Internet, Propane, Water Available
Community & neighborhood
Community
- Community features: None
Location
- Region: Tiger
- Subdivision: None
Other
Other facts
- Listing agreement: Exclusive Right To Sell
Price history
| Date | Event | Price |
|---|---|---|
| 10/7/2025 | Sold | $599,000-2.6%$136/sqft |
Source: | ||
| 9/3/2025 | Pending sale | $615,000$140/sqft |
Source: | ||
| 6/17/2025 | Listed for sale | $615,000$140/sqft |
Source: | ||
Public tax history
| Year | Property taxes | Tax assessment |
|---|---|---|
| 2024 | $2,302 +0.7% | $145,453 +10.5% |
| 2023 | $2,286 +0.3% | $131,627 +4% |
| 2022 | $2,279 +10.5% | $126,542 +13% |
Find assessor info on the county website
Neighborhood: 30576
Nearby schools
GreatSchools rating
- NARabun County Primary SchoolGrades: PK-2Distance: 4.3 mi
- 5/10Rabun County Middle SchoolGrades: 7-8Distance: 3.8 mi
- 7/10Rabun County High SchoolGrades: 9-12Distance: 3.7 mi
Schools provided by the listing agent
- Elementary: Rabun County Primary/Elementar
- Middle: Rabun County
- High: Rabun County
Source: GAMLS. This data may not be complete. We recommend contacting the local school district to confirm school assignments for this home.

Get pre-qualified for a loan
At Zillow Home Loans, we can pre-qualify you in as little as 5 minutes with no impact to your credit score.An equal housing lender. NMLS #10287.
Sell for more on Zillow
Get a free Zillow Showcase℠ listing and you could sell for .
$596,900
2% more+ $11,938
With Zillow Showcase(estimated)
$608,838