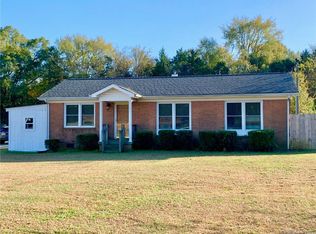Don't miss out on this great home located in the heart of Concord. Boasting vaulted ceilings in the living room, accessible doorways, granite countertops, wood floors and SO much more! Enjoy plenty of light with huge windows throughout the home. Feeling stressed? Head to the Owner's suite and soak in the spacious tub or enjoy a relaxing shower in this tranquil bathroom! Don't forget to visit the loft, perfectly placed above the garage this loft can be utilized as a private office space or some extra sleeping room. Making this home complete is a large 2-car attached garage which has plenty of storage space for your vehicles and other items.
This property is off market, which means it's not currently listed for sale or rent on Zillow. This may be different from what's available on other websites or public sources.
