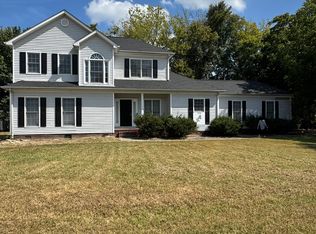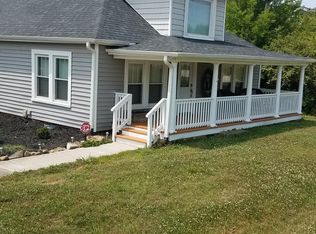Closed
$298,400
4197 Stallings Rd, Harrisburg, NC 28075
2beds
1,282sqft
Single Family Residence
Built in 1956
0.53 Acres Lot
$320,600 Zestimate®
$233/sqft
$1,572 Estimated rent
Home value
$320,600
$305,000 - $337,000
$1,572/mo
Zestimate® history
Loading...
Owner options
Explore your selling options
What's special
Welcome to 4197 Stallings Road! This cozy home is perfectly located in Harrisburg, NC, minutes from Downtown shopping and restaurants. Enjoy the convenience of being within walking distance to Stallings Road park for afternoon strolls. This 1282 square foot home sits on .53 acres with a large fenced backyard that includes a great garage/workshop and an extended two car carport with extra height for storage or work items. Bring your dinner outside to the brick patio complete with built-in gas grill that is perfect for outdoor entertaining. A large engineered wood deck overlooks the backyard, providing even more room for hosting family and friends. Inside you’ll find 2 bedrooms and 1 bath, along with a bright sunroom that is great for gatherings and plenty of space to express your personal style in each room. With this great location comes boundless opportunities. Don't miss out on this one...Schedule your private tour today!
Zillow last checked: 8 hours ago
Listing updated: June 30, 2023 at 09:03pm
Listing Provided by:
Nicole Redmond nickyredmond2@gmail.com,
G2 Real Estate
Bought with:
Sami Bianouni
Ethics Realty Inc
Source: Canopy MLS as distributed by MLS GRID,MLS#: 4037257
Facts & features
Interior
Bedrooms & bathrooms
- Bedrooms: 2
- Bathrooms: 1
- Full bathrooms: 1
- Main level bedrooms: 2
Primary bedroom
- Level: Main
Bedroom s
- Level: Main
Bathroom full
- Level: Main
Dining area
- Level: Main
Kitchen
- Level: Main
Laundry
- Level: Main
Living room
- Level: Main
Sunroom
- Level: Main
Heating
- Forced Air, Natural Gas
Cooling
- Ceiling Fan(s), Central Air, Gas
Appliances
- Included: Disposal, Gas Range, Gas Water Heater, Microwave, Warming Drawer
- Laundry: Gas Dryer Hookup, Laundry Room, Main Level, Washer Hookup
Features
- Attic Other
- Flooring: Tile, Vinyl, Wood
- Doors: Insulated Door(s), Screen Door(s), Storm Door(s)
- Windows: Insulated Windows
- Has basement: No
- Attic: Other
- Fireplace features: Other - See Remarks
Interior area
- Total structure area: 1,282
- Total interior livable area: 1,282 sqft
- Finished area above ground: 1,282
- Finished area below ground: 0
Property
Parking
- Total spaces: 3
- Parking features: Attached Carport, Detached Carport, Circular Driveway, Driveway, Detached Garage, Garage Shop
- Garage spaces: 1
- Carport spaces: 2
- Covered spaces: 3
- Has uncovered spaces: Yes
Features
- Levels: One
- Stories: 1
- Patio & porch: Covered, Deck, Front Porch, Rear Porch, Side Porch
- Exterior features: Gas Grill
- Fencing: Back Yard,Fenced
Lot
- Size: 0.53 Acres
- Dimensions: 102 x 207 x 116 x 222
- Features: Corner Lot, Level
Details
- Additional structures: Outbuilding, Shed(s), Workshop
- Parcel number: 55079307550000
- Zoning: RM1
- Special conditions: Standard
- Other equipment: Generator Hookup
Construction
Type & style
- Home type: SingleFamily
- Architectural style: Ranch
- Property subtype: Single Family Residence
Materials
- Brick Full, Vinyl
- Foundation: Crawl Space
- Roof: Shingle,Rubber
Condition
- New construction: No
- Year built: 1956
Utilities & green energy
- Sewer: Public Sewer
- Water: City, Well
- Utilities for property: Underground Power Lines, Wired Internet Available
Community & neighborhood
Security
- Security features: Carbon Monoxide Detector(s), Security System, Smoke Detector(s)
Community
- Community features: Street Lights
Location
- Region: Harrisburg
- Subdivision: none
Other
Other facts
- Listing terms: Cash,Conventional,FHA,VA Loan
- Road surface type: Asphalt, Concrete, Gravel, Paved
Price history
| Date | Event | Price |
|---|---|---|
| 6/30/2023 | Sold | $298,400-0.5%$233/sqft |
Source: | ||
| 6/11/2023 | Pending sale | $300,000$234/sqft |
Source: | ||
| 6/10/2023 | Listed for sale | $300,000$234/sqft |
Source: | ||
| 5/3/2023 | Listing removed | -- |
Source: | ||
| 3/30/2023 | Listed for sale | $300,000+246.8%$234/sqft |
Source: | ||
Public tax history
| Year | Property taxes | Tax assessment |
|---|---|---|
| 2024 | $2,961 +19.7% | $300,350 +42.7% |
| 2023 | $2,474 | $210,550 |
| 2022 | $2,474 +7.3% | $210,550 |
Find assessor info on the county website
Neighborhood: 28075
Nearby schools
GreatSchools rating
- 10/10Harrisburg ElementaryGrades: PK-5Distance: 0.4 mi
- 10/10Hickory Ridge MiddleGrades: 6-8Distance: 0.6 mi
- 6/10Hickory Ridge HighGrades: 9-12Distance: 0.8 mi
Schools provided by the listing agent
- Elementary: Harrisburg
- Middle: Hickory Ridge
- High: Hickory Ridge
Source: Canopy MLS as distributed by MLS GRID. This data may not be complete. We recommend contacting the local school district to confirm school assignments for this home.
Get a cash offer in 3 minutes
Find out how much your home could sell for in as little as 3 minutes with a no-obligation cash offer.
Estimated market value$320,600
Get a cash offer in 3 minutes
Find out how much your home could sell for in as little as 3 minutes with a no-obligation cash offer.
Estimated market value
$320,600

