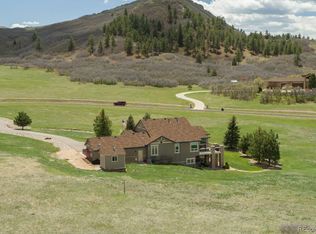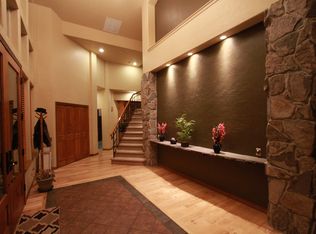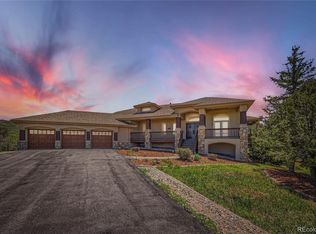Sold for $1,495,000
$1,495,000
4197 Serenade Road, Castle Rock, CO 80104
6beds
4,906sqft
Single Family Residence
Built in 2000
5.06 Acres Lot
$1,497,400 Zestimate®
$305/sqft
$5,621 Estimated rent
Home value
$1,497,400
$1.42M - $1.57M
$5,621/mo
Zestimate® history
Loading...
Owner options
Explore your selling options
What's special
Situated on just over 5 acres in Bell Mountain Ranch, this 6 bedroom | 5 bathroom home offers unparalleled Colorado beauty. Sweeping, unobstructed views of the Front Range create the backdrop for this gorgeous property, which has been tastefully updated with a new kitchen, new flooring, paint, and lighting throughout the main level, and much more! From the inviting foyer, enter the great room with abundant natural light and dramatic vistas, designed for relaxation and entertaining. The adjacent kitchen is a host’s dream: fully updated with quartz counters, soft-close cabinets, stainless steel appliances, and a spacious island. Enjoy morning coffee or a stunning sunset in the breakfast nook, wrapped in windows, with access to the expansive west-facing deck. The formal dining room provides seating for 8-10, perfect for friends and family. Wake up to panoramic views in the main-level primary, with deck access, dual walk-in closets, and en suite bathroom featuring double vanities, an oversized tiled shower, and a jetted tub. A main-floor office, an elevated powder room, redesigned laundry room with dog wash, and guest suite with en suite bath complete the main level layout. The walkout lower level is designed for gathering, with expansive family room with fireplace, wet bar, patio access, and ample space for media and gaming. Four additional bedrooms and two more bathrooms create exceptional flexibility for guests, hobbies, or a home gym. Outside, a large, fenced yard, perfect for dogs, can be accessed through the attached 4-car garage. Also included is a large storage shed. No freeway view and conveniently located within 10 minutes of the Dawson Trails Planned Development, including major commercial retailers, and the new Crystal Valley Pkwy/I-25 interchange, coming in 2027. With 26 miles of neighborhood trails, a park, playground, and the Bell Mountain Ranch Equestrian Center nearby, this home offers a Colorado lifestyle defined by views, nature, and everyday comfort.
Zillow last checked: 8 hours ago
Listing updated: December 18, 2025 at 02:55pm
Listed by:
Lindsay Crosby 406-581-8930 lcrosby@livsothebysrealty.com,
LIV Sotheby's International Realty,
Stacie Chadwick 303-829-4713,
LIV Sotheby's International Realty
Bought with:
Amy Kriegbaum, 100004379
MB Homes by Amy K
Source: REcolorado,MLS#: 5421174
Facts & features
Interior
Bedrooms & bathrooms
- Bedrooms: 6
- Bathrooms: 5
- Full bathrooms: 2
- 3/4 bathrooms: 2
- 1/2 bathrooms: 1
- Main level bathrooms: 3
- Main level bedrooms: 2
Bedroom
- Description: Panoramic Views With Private Deck Access And Dual Walk-In Closets.
- Features: Primary Suite
- Level: Main
Bedroom
- Description: Main Level, Mountain-Facing Guest Suite With En Suite Bath.
- Level: Main
Bedroom
- Description: Large Guest Suite With Mountain Views And En Suite Access To Bathroom.
- Level: Basement
Bedroom
- Description: Additional Guest Room, Perfect For Bedroom, Office, Or Home Gym.
- Level: Basement
Bedroom
- Description: Additional Guest Room, Perfect For Bedroom, Office, Or Home Gym.
- Level: Basement
Bedroom
- Description: Large Guest Suite With Mountain Views, Walk-In Closet, And En Suite Bathroom.
- Level: Basement
Bathroom
- Description: Double Vanities, Oversized Tiled Shower With Double Shower Heads, And Jetted Tub.
- Features: En Suite Bathroom, Primary Suite
- Level: Main
Bathroom
- Description: En Suite Bathroom To Main-Level Guest Suite.
- Features: En Suite Bathroom
- Level: Main
Bathroom
- Description: Updated With Floating Sink, Designer Tile And Lighting Sconces.
- Level: Main
Bathroom
- Description: En Suite Bathroom With Bedroom And Family Room Access, Separate Toilet/Shower Room.
- Features: En Suite Bathroom
- Level: Basement
Bathroom
- Description: En Suite Full Bathroom With Glass-Faced Sliding Shower Doors.
- Features: En Suite Bathroom
- Level: Basement
Dining room
- Description: Spacious Formal Dining Room Provides Seating For 8-10.
- Level: Main
Family room
- Description: Open, Expansive, Ready For Media, Gaming, And Entertaining.
- Level: Basement
Great room
- Description: Abundant Natural Light And Dramatic Vistas, Adjacent To Kitchen And Breakfast Nook.
- Level: Main
Kitchen
- Description: Light, Bright, And Fully Updated With Quartz Counters, Soft-Close Cabinets, Stainless Steel Appliances, And A Spacious Island.
- Level: Main
Laundry
- Description: Updated With Designer Tile Work, Built-In Cubbies And Storage, And Stainless Steel Dog Wash.
- Level: Main
Office
- Description: Conveniently Located Off The Foyer, With Glass French Doors And Built-In Shelf Wall.
- Level: Main
Heating
- Forced Air, Natural Gas
Cooling
- Central Air
Appliances
- Included: Bar Fridge, Cooktop, Dishwasher, Disposal, Double Oven, Dryer, Microwave, Range Hood, Refrigerator, Tankless Water Heater, Washer
Features
- Built-in Features, Ceiling Fan(s), Eat-in Kitchen, Entrance Foyer, Five Piece Bath, High Ceilings, Jack & Jill Bathroom, Kitchen Island, Open Floorplan, Primary Suite, Quartz Counters, Walk-In Closet(s), Wet Bar
- Flooring: Carpet, Vinyl, Wood
- Windows: Window Coverings
- Basement: Finished,Full,Walk-Out Access
- Number of fireplaces: 2
- Fireplace features: Family Room, Gas, Great Room
Interior area
- Total structure area: 4,906
- Total interior livable area: 4,906 sqft
- Finished area above ground: 2,453
- Finished area below ground: 2,191
Property
Parking
- Total spaces: 4
- Parking features: Concrete, Exterior Access Door, Heated Garage
- Attached garage spaces: 4
Features
- Levels: One
- Stories: 1
- Patio & porch: Covered, Deck, Patio
- Exterior features: Dog Run
- Fencing: Partial
- Has view: Yes
- View description: Meadow, Mountain(s)
Lot
- Size: 5.06 Acres
Details
- Parcel number: R0413557
- Zoning: PDNU
- Special conditions: Standard
Construction
Type & style
- Home type: SingleFamily
- Architectural style: Traditional
- Property subtype: Single Family Residence
Materials
- Frame, Stucco
- Roof: Composition
Condition
- Year built: 2000
Utilities & green energy
- Water: Public
- Utilities for property: Cable Available, Electricity Connected, Natural Gas Connected, Phone Available
Community & neighborhood
Location
- Region: Castle Rock
- Subdivision: Bell Mountain Ranch
HOA & financial
HOA
- Has HOA: Yes
- HOA fee: $650 annually
- Amenities included: Park, Playground, Trail(s)
- Services included: Maintenance Grounds, Snow Removal, Trash
- Association name: Bell Mountain
- Association phone: 303-482-2213
Other
Other facts
- Listing terms: Cash,Conventional,Other
- Ownership: Individual
- Road surface type: Paved
Price history
| Date | Event | Price |
|---|---|---|
| 12/18/2025 | Sold | $1,495,000$305/sqft |
Source: | ||
| 11/26/2025 | Pending sale | $1,495,000$305/sqft |
Source: | ||
| 11/17/2025 | Listed for sale | $1,495,000+9.9%$305/sqft |
Source: | ||
| 4/28/2023 | Sold | $1,360,000+94.3%$277/sqft |
Source: Public Record Report a problem | ||
| 1/10/2013 | Listing removed | $699,950$143/sqft |
Source: RE/MAX Masters, Inc. #1151949 Report a problem | ||
Public tax history
| Year | Property taxes | Tax assessment |
|---|---|---|
| 2025 | $12,718 +0.3% | $85,130 -10.6% |
| 2024 | $12,675 +35.4% | $95,260 -1% |
| 2023 | $9,364 -2.9% | $96,180 +51.4% |
Find assessor info on the county website
Neighborhood: 80104
Nearby schools
GreatSchools rating
- 6/10South Ridge Elementary An Ib World SchoolGrades: K-5Distance: 4.7 mi
- 5/10Mesa Middle SchoolGrades: 6-8Distance: 5.9 mi
- 7/10Douglas County High SchoolGrades: 9-12Distance: 6 mi
Schools provided by the listing agent
- Elementary: South Ridge
- Middle: Mesa
- High: Douglas County
- District: Douglas RE-1
Source: REcolorado. This data may not be complete. We recommend contacting the local school district to confirm school assignments for this home.
Get a cash offer in 3 minutes
Find out how much your home could sell for in as little as 3 minutes with a no-obligation cash offer.
Estimated market value$1,497,400
Get a cash offer in 3 minutes
Find out how much your home could sell for in as little as 3 minutes with a no-obligation cash offer.
Estimated market value
$1,497,400


