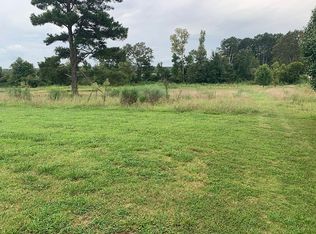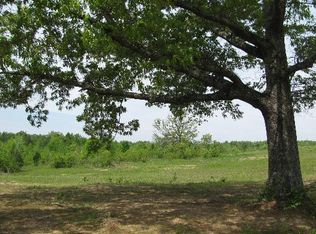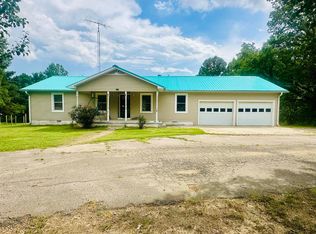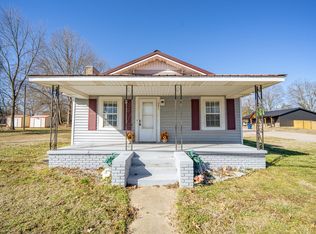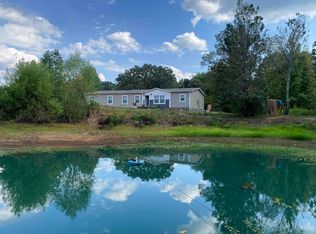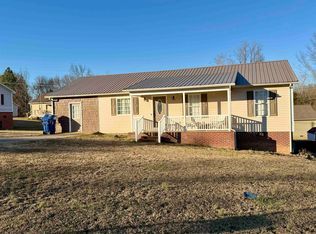Welcome to 4197 Old Stage Rd in Adamsville, TN! This charming 3-bedroom, 2-bath home sits on 1.6 acres in a peaceful country setting with low taxes. Recently renovated in 2024, it features a brand-new roof, siding, LVP flooring, carpet, quartz countertops, and fresh paint throughout. The open-concept layout offers a bright and inviting living space, perfect for gatherings or family time. With 1,200± sq ft, this move-in ready home provides both comfort and style. The spacious yard gives plenty of room to play, garden, or simply enjoy the outdoors. Ideal for first-time buyers or families, this property is ready to welcome you home.
Pending
Price cut: $7K (12/10)
$217,900
4197 Old Stage Rd, Adamsville, TN 38310
3beds
1,200sqft
Est.:
Single Family Residence
Built in 1999
1.6 Acres Lot
$208,700 Zestimate®
$182/sqft
$-- HOA
What's special
- 143 days |
- 70 |
- 0 |
Zillow last checked: 8 hours ago
Listing updated: January 18, 2026 at 12:19pm
Listed by:
Lindsey F Gray,
Weichert, REALTORS - Crunk Rea 731-925-4433
Source: MAAR,MLS#: 10207061
Facts & features
Interior
Bedrooms & bathrooms
- Bedrooms: 3
- Bathrooms: 2
- Full bathrooms: 2
Rooms
- Room types: Attic
Primary bedroom
- Features: Carpet, Walk-In Closet(s)
- Level: First
- Area: 168
- Dimensions: 14 x 12
Bedroom 2
- Features: Carpet, Shared Bath
- Level: First
- Area: 132
- Dimensions: 11 x 12
Bedroom 3
- Features: Carpet, Shared Bath
- Level: First
- Area: 132
- Dimensions: 11 x 12
Primary bathroom
- Features: Full Bath
Dining room
- Dimensions: 0 x 0
Kitchen
- Features: Updated/Renovated Kitchen, Eat-in Kitchen, Breakfast Bar, Kit/DR Combo
- Area: 270
- Dimensions: 18 x 15
Living room
- Features: LR/DR Combination
- Area: 270
- Dimensions: 18 x 15
Den
- Dimensions: 0 x 0
Heating
- Central, Electric
Cooling
- Ceiling Fan(s), Central Air
Appliances
- Included: Electric Water Heater, Range/Oven, Dishwasher, Microwave, Refrigerator
- Laundry: Laundry Room
Features
- All Bedrooms Down, Primary Down, Split Bedroom Plan, Renovated Bathroom, Walk-In Closet(s), Living Room, Kitchen, Primary Bedroom, 2nd Bedroom, 3rd Bedroom, 2 or More Baths, Square Feet Source: AutoFill (MAARdata) or Public Records (Cnty Assessor Site)
- Flooring: Part Carpet, Vinyl
- Basement: Crawl Space
- Attic: Attic Access,Walk-In
- Has fireplace: No
Interior area
- Total interior livable area: 1,200 sqft
Property
Parking
- Parking features: Driveway/Pad
- Has uncovered spaces: Yes
Features
- Stories: 1
- Patio & porch: Porch
- Pool features: None
Lot
- Size: 1.6 Acres
- Dimensions: 1.6
- Features: Some Trees
Details
- Additional structures: Storage
- Parcel number: 052 034.05
Construction
Type & style
- Home type: SingleFamily
- Architectural style: Traditional
- Property subtype: Single Family Residence
Materials
- Vinyl Siding
- Roof: Composition Shingles
Condition
- New construction: No
- Year built: 1999
Utilities & green energy
- Sewer: Septic Tank
- Water: Public
Community & HOA
Location
- Region: Adamsville
Financial & listing details
- Price per square foot: $182/sqft
- Tax assessed value: $6,600
- Annual tax amount: $425
- Price range: $217.9K - $217.9K
- Date on market: 10/4/2025
- Cumulative days on market: 142 days
Estimated market value
$208,700
$198,000 - $219,000
$1,155/mo
Price history
Price history
| Date | Event | Price |
|---|---|---|
| 1/18/2026 | Pending sale | $217,900$182/sqft |
Source: | ||
| 12/10/2025 | Price change | $217,900-3.1%$182/sqft |
Source: | ||
| 10/4/2025 | Listed for sale | $224,900-1.7%$187/sqft |
Source: | ||
| 7/18/2025 | Listing removed | $228,900$191/sqft |
Source: | ||
| 5/8/2025 | Price change | $228,900-4.6%$191/sqft |
Source: | ||
| 1/22/2025 | Listed for sale | $239,900+699.7%$200/sqft |
Source: | ||
| 8/23/2023 | Sold | $30,000-75.4%$25/sqft |
Source: Public Record Report a problem | ||
| 7/14/2022 | Sold | $122,000-18.4%$102/sqft |
Source: | ||
| 4/6/2022 | Pending sale | $149,500$125/sqft |
Source: | ||
| 3/29/2022 | Listed for sale | $149,500+65.2%$125/sqft |
Source: | ||
| 3/24/2021 | Listing removed | -- |
Source: Owner Report a problem | ||
| 8/4/2015 | Sold | $90,500+1.1%$75/sqft |
Source: Public Record Report a problem | ||
| 4/29/2015 | Listed for sale | $89,500+85.6%$75/sqft |
Source: Owner Report a problem | ||
| 12/12/2001 | Sold | $48,225-29.1%$40/sqft |
Source: Public Record Report a problem | ||
| 5/27/1999 | Sold | $68,000$57/sqft |
Source: Public Record Report a problem | ||
Public tax history
Public tax history
| Year | Property taxes | Tax assessment |
|---|---|---|
| 2025 | $26 | $1,650 |
| 2024 | $26 | $1,650 |
| 2023 | $26 -93.9% | $1,650 -93.9% |
| 2022 | $426 +4.2% | $27,000 +35.2% |
| 2021 | $409 | $19,975 |
| 2020 | $409 | $19,975 |
| 2019 | $409 | $19,975 |
| 2018 | $409 -0.1% | $19,975 |
| 2017 | $409 +2% | $19,975 |
| 2016 | $401 -3.9% | $19,975 |
| 2015 | $417 +2% | $19,975 +2% |
| 2014 | $409 | $19,575 |
| 2013 | -- | $19,575 |
| 2011 | $409 +2.4% | $19,575 +2.4% |
| 2010 | $400 | $19,125 |
| 2009 | -- | $19,125 +10.4% |
| 2008 | $416 | $17,325 |
| 2007 | $416 | $17,325 |
| 2006 | $416 | $17,325 |
| 2005 | $416 +18.8% | $17,325 |
| 2004 | $350 +14.2% | $17,325 +24.4% |
| 2003 | $306 | $13,925 +0.1% |
| 2001 | -- | $13,913 -75% |
| 2000 | -- | $55,652 |
Find assessor info on the county website
BuyAbility℠ payment
Est. payment
$1,195/mo
Principal & interest
$1124
Property taxes
$71
Climate risks
Neighborhood: 38310
Nearby schools
GreatSchools rating
- 5/10Adamsville Elementary SchoolGrades: PK-8Distance: 4.6 mi
- 6/10Adamsville Junior / Senior High SchoolGrades: 9-12Distance: 3.3 mi
