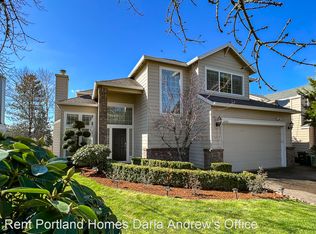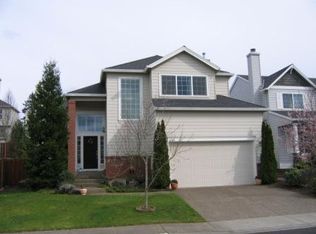Sold
$738,382
4197 NW 126th Ave, Portland, OR 97229
5beds
2,488sqft
Residential, Single Family Residence
Built in 1999
5,227.2 Square Feet Lot
$706,700 Zestimate®
$297/sqft
$3,436 Estimated rent
Home value
$706,700
$664,000 - $756,000
$3,436/mo
Zestimate® history
Loading...
Owner options
Explore your selling options
What's special
Charming front porch welcomes you to this well cared for traditional home. Two story entry way features hardwood floors that continue through hallway, kitchen and eating area. Formal living room with fireplace and adjacent formal dining room with wainscotting, both with plantation shutter covered windows. Open gourmet island kitchen features new quartz counters, new stainless-steel appliances, pantry and eating area. Spacious family room with large windows and fireplace. Sliding door to deck and fully fenced backyard with mature landscaping, sprinklers and garden boxes. Primary bedroom includes coved ceilings, ceiling fan, walk in closet, double sinks and soaking tub. Flexible floor plan with main floor bedroom which could be used as a den, and large upstairs bedroom that could double as a bonus room. Upstairs laundry. New carpet and interior paint throughout. Close to top rated schools, shopping, restaurants and parks.
Zillow last checked: 8 hours ago
Listing updated: July 23, 2024 at 08:36am
Listed by:
Darcie VanderZanden 503-504-2720,
Keller Williams Sunset Corridor
Bought with:
Robin Boggs, 201242767
MORE Realty
Source: RMLS (OR),MLS#: 24127929
Facts & features
Interior
Bedrooms & bathrooms
- Bedrooms: 5
- Bathrooms: 3
- Full bathrooms: 2
- Partial bathrooms: 1
- Main level bathrooms: 1
Primary bedroom
- Features: Double Closet, Soaking Tub, Suite, Walkin Closet
- Level: Upper
- Area: 192
- Dimensions: 12 x 16
Bedroom 2
- Features: Wallto Wall Carpet
- Level: Upper
- Area: 168
- Dimensions: 12 x 14
Bedroom 3
- Features: Wallto Wall Carpet
- Level: Upper
- Area: 99
- Dimensions: 9 x 11
Bedroom 4
- Features: French Doors, Wallto Wall Carpet
- Level: Main
- Area: 132
- Dimensions: 11 x 12
Bedroom 5
- Features: Wallto Wall Carpet
- Level: Upper
- Area: 180
- Dimensions: 12 x 15
Dining room
- Features: Formal, Wainscoting
- Level: Main
- Area: 108
- Dimensions: 9 x 12
Family room
- Features: Fireplace, Wallto Wall Carpet
- Level: Main
- Area: 210
- Dimensions: 14 x 15
Kitchen
- Features: Cook Island, Down Draft, Eating Area, Gas Appliances, Hardwood Floors, Instant Hot Water, Pantry, Quartz
- Level: Main
Living room
- Features: Fireplace, Formal
- Level: Main
- Area: 168
- Dimensions: 12 x 14
Heating
- Forced Air, Fireplace(s)
Cooling
- Central Air
Appliances
- Included: Built In Oven, Dishwasher, Disposal, Down Draft, Gas Appliances, Instant Hot Water, Microwave, Plumbed For Ice Maker, Stainless Steel Appliance(s), Gas Water Heater
- Laundry: Laundry Room
Features
- Quartz, Soaking Tub, Sound System, Wainscoting, Formal, Cook Island, Eat-in Kitchen, Pantry, Double Closet, Suite, Walk-In Closet(s), Kitchen Island
- Flooring: Hardwood, Laminate, Tile, Wall to Wall Carpet
- Doors: French Doors
- Basement: Crawl Space
- Number of fireplaces: 2
- Fireplace features: Gas
Interior area
- Total structure area: 2,488
- Total interior livable area: 2,488 sqft
Property
Parking
- Total spaces: 2
- Parking features: Driveway, On Street, Garage Door Opener, Attached
- Attached garage spaces: 2
- Has uncovered spaces: Yes
Features
- Stories: 2
- Patio & porch: Deck, Porch
- Exterior features: Garden, Yard
- Fencing: Fenced
Lot
- Size: 5,227 sqft
- Features: Level, Sprinkler, SqFt 5000 to 6999
Details
- Parcel number: R2076172
Construction
Type & style
- Home type: SingleFamily
- Architectural style: Traditional
- Property subtype: Residential, Single Family Residence
Materials
- Brick, Lap Siding
- Roof: Composition
Condition
- Resale
- New construction: No
- Year built: 1999
Utilities & green energy
- Gas: Gas
- Sewer: Public Sewer
- Water: Public
Community & neighborhood
Location
- Region: Portland
HOA & financial
HOA
- Has HOA: Yes
- HOA fee: $225 annually
Other
Other facts
- Listing terms: Cash,Conventional,FHA,VA Loan
Price history
| Date | Event | Price |
|---|---|---|
| 7/23/2024 | Sold | $738,382-0.2%$297/sqft |
Source: | ||
| 7/14/2024 | Pending sale | $739,500+60.2%$297/sqft |
Source: | ||
| 3/21/2008 | Sold | $461,600+71.3%$186/sqft |
Source: Public Record | ||
| 4/6/1999 | Sold | $269,393+389.8%$108/sqft |
Source: Public Record | ||
| 12/30/1998 | Sold | $55,000$22/sqft |
Source: Public Record | ||
Public tax history
| Year | Property taxes | Tax assessment |
|---|---|---|
| 2024 | $7,673 +7% | $407,520 +3% |
| 2023 | $7,175 +3.4% | $395,660 +3% |
| 2022 | $6,941 +3.8% | $384,140 |
Find assessor info on the county website
Neighborhood: 97229
Nearby schools
GreatSchools rating
- 6/10Findley Elementary SchoolGrades: K-5Distance: 0.2 mi
- 9/10Tumwater Middle SchoolGrades: 6-8Distance: 1.8 mi
- 9/10Sunset High SchoolGrades: 9-12Distance: 1.6 mi
Schools provided by the listing agent
- Elementary: Findley
- Middle: Tumwater
- High: Sunset
Source: RMLS (OR). This data may not be complete. We recommend contacting the local school district to confirm school assignments for this home.
Get a cash offer in 3 minutes
Find out how much your home could sell for in as little as 3 minutes with a no-obligation cash offer.
Estimated market value
$706,700
Get a cash offer in 3 minutes
Find out how much your home could sell for in as little as 3 minutes with a no-obligation cash offer.
Estimated market value
$706,700

