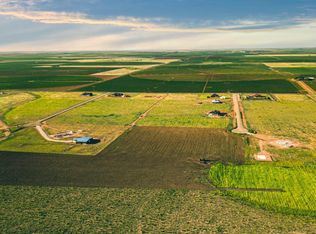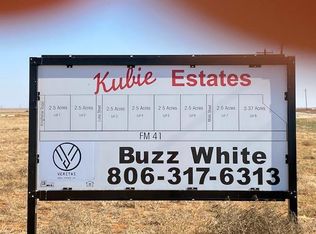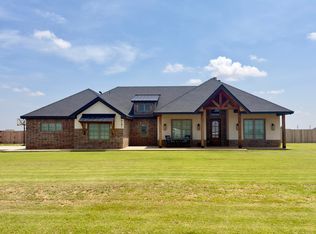Sold
Price Unknown
4197 Luke St, Ropesville, TX 79358
3beds
2,372sqft
Single Family Residence, Residential
Built in 2021
2.5 Acres Lot
$514,400 Zestimate®
$--/sqft
$2,333 Estimated rent
Home value
$514,400
Estimated sales range
Not available
$2,333/mo
Zestimate® history
Loading...
Owner options
Explore your selling options
What's special
Welcome to this stunning 3/2.5/2 + office in Ropesville! You'll love the charming exterior and expansie 2.5 acre lot. You'll enjoy a range of upgrades including spray foam insulation, quartz countertops, Vision shades, Delta plumbing fixtures, Samsung appliances, and so much more. This property features a spacious 1,200 sq ft shop with a 14x40 porch, bathroom, and dog room. Outside, you'll also find a 1 acre irrigated grass area complete with a 6-foot cedar fence and an outdoor kitchen featuring Blaze appliances. Stepping inside, you are welcomed by a beautiful entryway and well-designed floor plan. The open-concept is perfect for entertaining, and the kitchen is a chef's dream. The primary suite is a true oasis complete with walk-in closet, double vanities, and soaking tub. You don't want to miss this one-of-a-kind home. Call today for your private showing!
Zillow last checked: 8 hours ago
Listing updated: May 13, 2025 at 01:38pm
Listed by:
Stacey Rogers TREC #0588927 806-368-1066,
Keller Williams Realty,
Gary Gates TREC #0693137 806-781-6849,
Keller Williams Realty
Bought with:
Sarah Posey, TREC #0724733
Keller Williams Realty
Source: LBMLS,MLS#: 202551768
Facts & features
Interior
Bedrooms & bathrooms
- Bedrooms: 3
- Bathrooms: 3
- Full bathrooms: 2
Primary bedroom
- Area: 222.11 Square Feet
- Dimensions: 13.30 x 16.70
Bedroom 2
- Area: 141.36 Square Feet
- Dimensions: 12.40 x 11.40
Bedroom 3
- Area: 141.36 Square Feet
- Dimensions: 12.40 x 11.40
Primary bathroom
- Area: 200.07 Square Feet
- Dimensions: 11.70 x 17.10
Dining room
- Area: 115.54 Square Feet
- Dimensions: 11.11 x 10.40
Kitchen
- Area: 174.93 Square Feet
- Dimensions: 11.90 x 14.70
Living room
- Area: 334.08 Square Feet
- Dimensions: 17.40 x 19.20
Office
- Area: 36.26 Square Feet
- Dimensions: 7.11 x 5.10
Heating
- Central, Natural Gas
Cooling
- Central Air, Electric
Appliances
- Included: Dishwasher, Disposal, Instant Hot Water
- Laundry: Laundry Room, Sink
Features
- Bookcases, Cathedral Ceiling(s), Ceiling Fan(s), Double Vanity, High Ceilings, Kitchen Island, Pantry, Quartz Counters, Vaulted Ceiling(s), Walk-In Closet(s)
- Flooring: Carpet, Tile, Vinyl
- Has fireplace: Yes
- Fireplace features: Living Room
Interior area
- Total structure area: 2,372
- Total interior livable area: 2,372 sqft
- Finished area above ground: 2,372
Property
Parking
- Total spaces: 2
- Parking features: Attached, Garage, Garage Door Opener
- Attached garage spaces: 2
Features
- Patio & porch: Covered, Front Porch, Patio
- Exterior features: Lighting
- Fencing: Fenced
Lot
- Size: 2.50 Acres
- Features: Corner Lot, Sprinklers In Front, Sprinklers In Rear
Details
- Additional structures: Barn(s)
- Parcel number: 101013
- Special conditions: Standard
Construction
Type & style
- Home type: SingleFamily
- Architectural style: Traditional
- Property subtype: Single Family Residence, Residential
Materials
- Brick, Vinyl Siding
- Foundation: Slab
- Roof: Composition
Condition
- New construction: No
- Year built: 2021
Utilities & green energy
- Sewer: Private Sewer
- Water: Well
Community & neighborhood
Security
- Security features: None
Location
- Region: Ropesville
Other
Other facts
- Listing terms: Cash,Conventional,FHA,VA Loan
- Road surface type: Paved
Price history
| Date | Event | Price |
|---|---|---|
| 5/13/2025 | Sold | -- |
Source: | ||
| 3/31/2025 | Contingent | $535,000$226/sqft |
Source: | ||
| 3/14/2025 | Listed for sale | $535,000-7%$226/sqft |
Source: | ||
| 3/7/2024 | Listing removed | -- |
Source: Owner Report a problem | ||
| 12/8/2023 | Listed for sale | $575,000$242/sqft |
Source: Owner Report a problem | ||
Public tax history
| Year | Property taxes | Tax assessment |
|---|---|---|
| 2025 | -- | $492,570 +8% |
| 2024 | $6,686 +7.5% | $456,160 +5.6% |
| 2023 | $6,217 -19.6% | $431,850 +4.2% |
Find assessor info on the county website
Neighborhood: 79358
Nearby schools
GreatSchools rating
- 5/10Ropes SchoolGrades: PK-12Distance: 2.6 mi


