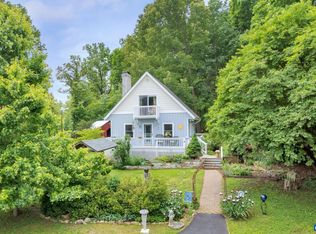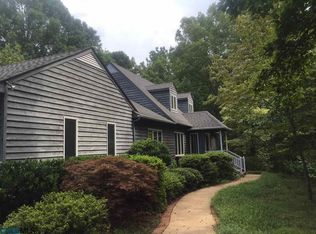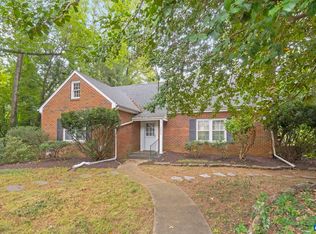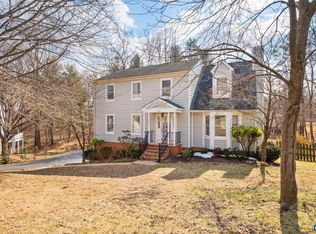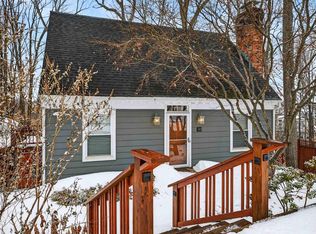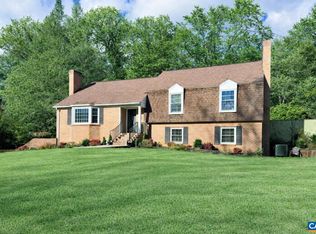New roof installed mid 2025. Whole house generator. Chicken coop w/run and lean to shed.
Pending
$699,000
4197 Huff Hollow Rd, Earlysville, VA 22936
4beds
2,190sqft
Est.:
Single Family Residence
Built in 1991
2.23 Acres Lot
$700,200 Zestimate®
$319/sqft
$-- HOA
What's special
Lean to shed
- 18 days |
- 1,172 |
- 43 |
Likely to sell faster than
Zillow last checked: 8 hours ago
Listing updated: February 16, 2026 at 11:45am
Listed by:
MICHAEL R JOHNSON 434-270-5586,
PMI CHARLOTTESVILLE
Source: CAAR,MLS#: 673165 Originating MLS: Charlottesville Area Association of Realtors
Originating MLS: Charlottesville Area Association of Realtors
Facts & features
Interior
Bedrooms & bathrooms
- Bedrooms: 4
- Bathrooms: 2
- Full bathrooms: 2
- Main level bathrooms: 2
- Main level bedrooms: 4
Rooms
- Room types: Bathroom, Bedroom, Full Bath, Kitchen, Laundry, Living Room, Primary Bathroom, Primary Bedroom, Mud Room, Utility Room
Bedroom
- Level: First
Bathroom
- Level: First
Other
- Level: Second
Kitchen
- Level: First
Laundry
- Level: First
Living room
- Level: First
Mud room
- Level: First
Utility room
- Level: Second
Heating
- Central
Cooling
- Central Air
Appliances
- Included: Dishwasher, Electric Range, Microwave, Refrigerator, Dryer, Washer
Features
- Primary Downstairs, Mud Room, Utility Room
- Basement: Exterior Entry,Finished
Interior area
- Total structure area: 3,342
- Total interior livable area: 2,190 sqft
- Finished area above ground: 1,590
- Finished area below ground: 600
Property
Parking
- Total spaces: 3
- Parking features: Detached, Electricity, Garage, Oversized
- Garage spaces: 3
Features
- Levels: One
- Stories: 1
Lot
- Size: 2.23 Acres
Details
- Parcel number: 031000000018C0
- Zoning description: R-1 Residential
Construction
Type & style
- Home type: SingleFamily
- Property subtype: Single Family Residence
Materials
- Stick Built
- Foundation: Block
- Roof: Composition,Shingle
Condition
- New construction: No
- Year built: 1991
Utilities & green energy
- Sewer: Septic Tank
- Water: Private, Well
- Utilities for property: Cable Available, Propane, Satellite Internet Available
Community & HOA
Community
- Security: Surveillance System
- Subdivision: NONE
HOA
- Has HOA: No
Location
- Region: Earlysville
Financial & listing details
- Price per square foot: $319/sqft
- Tax assessed value: $669,700
- Annual tax amount: $5,987
- Date on market: 2/12/2026
- Cumulative days on market: 18 days
- Exclusions: garage refrigerator and freezer
Estimated market value
$700,200
$665,000 - $735,000
$3,018/mo
Price history
Price history
| Date | Event | Price |
|---|---|---|
| 2/16/2026 | Pending sale | $699,000$319/sqft |
Source: | ||
| 2/11/2026 | Listed for sale | $699,000+20.7%$319/sqft |
Source: | ||
| 5/3/2023 | Sold | $579,000$264/sqft |
Source: | ||
| 3/21/2023 | Pending sale | $579,000$264/sqft |
Source: | ||
| 3/15/2023 | Listed for sale | $579,000$264/sqft |
Source: | ||
Public tax history
Public tax history
| Year | Property taxes | Tax assessment |
|---|---|---|
| 2025 | $5,987 +10.9% | $669,700 +5.9% |
| 2024 | $5,399 +23.2% | $632,200 +23.2% |
| 2023 | $4,382 +8.1% | $513,100 +8.1% |
| 2022 | $4,053 +14.1% | $474,600 +14.1% |
| 2021 | $3,553 +6% | $416,000 +6% |
| 2020 | $3,353 -0.4% | $392,600 -0.4% |
| 2019 | $3,366 +12.2% | $394,100 +10.2% |
| 2018 | $2,999 +101% | $357,500 +0.5% |
| 2017 | $1,493 -47.6% | $355,800 +4.8% |
| 2016 | $2,849 +107.5% | $339,600 +1.3% |
| 2015 | $1,373 | $335,300 0% |
| 2014 | -- | $335,400 -0.1% |
| 2013 | -- | $335,700 -3.6% |
| 2012 | -- | $348,300 -0.8% |
| 2011 | -- | $351,100 -0.6% |
| 2010 | -- | $353,300 -3% |
| 2009 | -- | $364,300 -2.8% |
| 2008 | -- | $374,700 +32.9% |
| 2007 | -- | $281,900 +23.9% |
| 2006 | -- | $227,500 |
| 2005 | -- | $227,500 +53.5% |
| 2004 | -- | $148,200 |
| 2003 | -- | $148,200 +17% |
| 2002 | -- | $126,700 |
| 2001 | -- | $126,700 |
Find assessor info on the county website
BuyAbility℠ payment
Est. payment
$3,710/mo
Principal & interest
$3250
Property taxes
$460
Climate risks
Neighborhood: 22936
Nearby schools
GreatSchools rating
- 7/10Broadus Wood Elementary SchoolGrades: PK-5Distance: 1.3 mi
- 2/10Jack Jouett Middle SchoolGrades: 6-8Distance: 4.8 mi
- 4/10Albemarle High SchoolGrades: 9-12Distance: 4.8 mi
Schools provided by the listing agent
- Elementary: Broadus Wood
- Middle: Journey
- High: Albemarle
Source: CAAR. This data may not be complete. We recommend contacting the local school district to confirm school assignments for this home.
