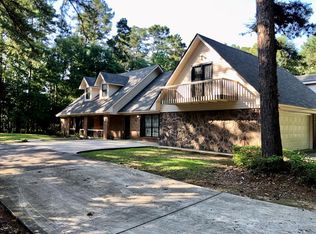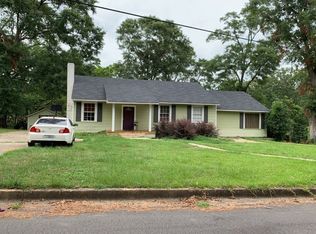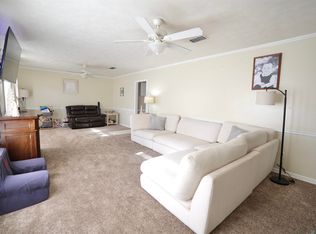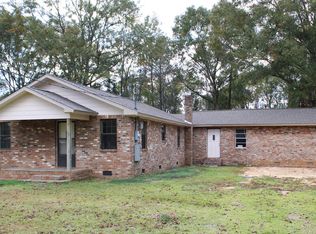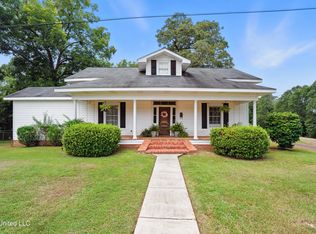A Hidden Gem Surrounded by Nature and History.....Tucked away down a private drive and enveloped by mature timber, this 2,000 sq ft home offers serenity, craftsmanship, and character in equal measure. Designed with intention, the home features large, strategically placed windows that frame stunning views of the surrounding forest, bringing the outdoors in and filling the space with natural light.
Step into the open-concept great room and be welcomed by a soaring 27-foot cathedral ceiling, reclaimed wood floors, and a cozy fireplace adorned with a luxurious French Second Empire Carrera marble mantle—an exquisite centerpiece that exudes timeless elegance. The thoughtfully designed kitchen is contemporary and practical, ideal for everyday living without excess including Cherry kitchen cabinets. A handcrafted Cuban Mahogany stair rail and 175-year-old wooden front doors sourced from Long Island are just a few examples of the home's artisanal details and historical charm. With three bedrooms and two bathrooms-one with a Clawfoot Tub, this home offers both functionality and comfort. Outside, enjoy the peaceful setting beneath a canopy of old-growth trees, with Percy Quin State Park just minutes away—providing endless opportunities for camping, golfing, fishing, and boating.
This is more than a home—it's a private sanctuary where nature, history, and craftsmanship converge. Seller will offer a one year Home Warranty.
Active
Price cut: $9.5K (9/16)
$249,500
4197 Highway 48 W, McComb, MS 39648
3beds
2,004sqft
Est.:
Residential, Single Family Residence
Built in 2005
2 Acres Lot
$-- Zestimate®
$125/sqft
$-- HOA
What's special
- 118 days |
- 432 |
- 45 |
Zillow last checked: 8 hours ago
Listing updated: November 28, 2025 at 10:28am
Listed by:
Alan Bridevaux 601-249-8436,
Doug Rushing Realty of McComb 601-876-3400
Source: MLS United,MLS#: 4122939
Tour with a local agent
Facts & features
Interior
Bedrooms & bathrooms
- Bedrooms: 3
- Bathrooms: 2
- Full bathrooms: 1
- 3/4 bathrooms: 1
Heating
- Central, Electric
Cooling
- Central Air
Appliances
- Included: Dishwasher, Disposal, Electric Range, Gas Cooktop
Features
- Vaulted Ceiling(s), Breakfast Bar
- Flooring: Carpet, Wood
- Windows: Double Pane Windows, Wood Frames
- Has fireplace: Yes
- Fireplace features: Great Room, Bath
Interior area
- Total structure area: 2,004
- Total interior livable area: 2,004 sqft
Video & virtual tour
Property
Parking
- Parking features: Gravel, Unpaved
Features
- Levels: One and One Half
- Stories: 1
- Exterior features: Other
- Has view: Yes
- Waterfront features: None
Lot
- Size: 2 Acres
- Features: Many Trees, Views
Details
- Parcel number: 712063C
Construction
Type & style
- Home type: SingleFamily
- Architectural style: Traditional
- Property subtype: Residential, Single Family Residence
Materials
- HardiPlank Type
- Foundation: Pillar/Post/Pier, Slab
- Roof: Metal
Condition
- New construction: No
- Year built: 2005
Utilities & green energy
- Sewer: Septic Tank
- Water: Community
- Utilities for property: Other
Community & HOA
Community
- Subdivision: None
Location
- Region: Mccomb
Financial & listing details
- Price per square foot: $125/sqft
- Tax assessed value: $97,840
- Annual tax amount: $960
- Date on market: 10/23/2025
Estimated market value
Not available
Estimated sales range
Not available
Not available
Price history
Price history
| Date | Event | Price |
|---|---|---|
| 10/23/2025 | Listed for sale | $249,500$125/sqft |
Source: MLS United #4122939 Report a problem | ||
| 10/8/2025 | Pending sale | $249,500$125/sqft |
Source: MLS United #4122939 Report a problem | ||
| 9/16/2025 | Price change | $249,500-3.7%$125/sqft |
Source: MLS United #4122939 Report a problem | ||
| 8/19/2025 | Listed for sale | $259,000-1.7%$129/sqft |
Source: MLS United #4122939 Report a problem | ||
| 6/17/2024 | Listing removed | -- |
Source: Southwest Mississippi BOR #140617 Report a problem | ||
Public tax history
Public tax history
| Year | Property taxes | Tax assessment |
|---|---|---|
| 2024 | $960 +4.2% | $9,784 |
| 2023 | $921 +1.5% | $9,784 |
| 2022 | $907 +4.8% | $9,784 |
Find assessor info on the county website
BuyAbility℠ payment
Est. payment
$1,247/mo
Principal & interest
$967
Property taxes
$193
Home insurance
$87
Climate risks
Neighborhood: 39648
Nearby schools
GreatSchools rating
- 6/10Eva Gordon Elementary SchoolGrades: PK-3Distance: 4 mi
- 4/10South Pike Jr High SchoolGrades: 7-8Distance: 4.3 mi
- 5/10South Pike Senior High SchoolGrades: 9-12Distance: 4.4 mi
- Loading
- Loading
