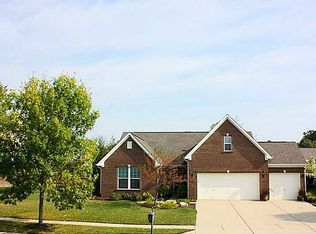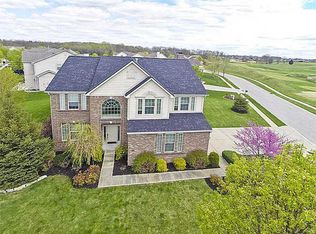Sold
$503,000
4197 Hickory Ridge Blvd, Greenwood, IN 46143
5beds
3,047sqft
Residential, Single Family Residence
Built in 2002
0.28 Acres Lot
$493,800 Zestimate®
$165/sqft
$2,570 Estimated rent
Home value
$493,800
$469,000 - $518,000
$2,570/mo
Zestimate® history
Loading...
Owner options
Explore your selling options
What's special
Excellent opportunity in Hickory Stick Golf Community. Home has 5 bedrooms, laundry upstairs, with updated Master Bathroom. Kitchen open to Family Room, engineered hardwood, fireplace, eat-in kitchen and formal dining room. Finished basement has bar area with home theatre room and half bath. 18x36 Inground Pool, Hot Tub, rear fenced in yard with immaculate edging. Community Pool, Golf Course across street! This is a must see!
Zillow last checked: 8 hours ago
Listing updated: March 16, 2024 at 10:46am
Listing Provided by:
Amanda Johnson 317-201-7753,
Cottingham Realty, Appraisal
Bought with:
Rachel Freitas
Berkshire Hathaway Home
Source: MIBOR as distributed by MLS GRID,MLS#: 21963263
Facts & features
Interior
Bedrooms & bathrooms
- Bedrooms: 5
- Bathrooms: 4
- Full bathrooms: 2
- 1/2 bathrooms: 2
- Main level bathrooms: 1
Primary bedroom
- Features: Engineered Hardwood
- Level: Upper
- Area: 266 Square Feet
- Dimensions: 19x14
Bedroom 2
- Features: Carpet
- Level: Upper
- Area: 144 Square Feet
- Dimensions: 12x12
Bedroom 3
- Features: Carpet
- Level: Upper
- Area: 156 Square Feet
- Dimensions: 12x13
Bedroom 4
- Features: Carpet
- Level: Upper
- Area: 143 Square Feet
- Dimensions: 13x11
Bedroom 5
- Features: Carpet
- Level: Upper
- Area: 156 Square Feet
- Dimensions: 13x12
Breakfast room
- Features: Tile-Ceramic
- Level: Main
- Area: 99 Square Feet
- Dimensions: 11x9
Dining room
- Features: Engineered Hardwood
- Level: Main
- Area: 143 Square Feet
- Dimensions: 13x11
Family room
- Features: Engineered Hardwood
- Level: Main
- Area: 285 Square Feet
- Dimensions: 19x15
Other
- Features: Engineered Hardwood
- Level: Basement
- Area: 384 Square Feet
- Dimensions: 16x24
Kitchen
- Features: Carpet
- Level: Main
- Area: 99 Square Feet
- Dimensions: 11x9
Living room
- Features: Engineered Hardwood
- Level: Main
- Area: 143 Square Feet
- Dimensions: 13x11
Heating
- Forced Air
Cooling
- Has cooling: Yes
Appliances
- Included: Electric Cooktop, Dishwasher, Dryer, Electric Water Heater, Disposal, Electric Oven, Refrigerator, Washer
- Laundry: Laundry Room, Upper Level
Features
- Attic Access, High Ceilings, Tray Ceiling(s), Hardwood Floors, Walk-In Closet(s)
- Flooring: Hardwood
- Windows: Wood Work Painted
- Basement: Finished,Finished Ceiling,Finished Walls
- Attic: Access Only
- Number of fireplaces: 1
- Fireplace features: Family Room, Insert
Interior area
- Total structure area: 3,047
- Total interior livable area: 3,047 sqft
- Finished area below ground: 522
Property
Parking
- Total spaces: 3
- Parking features: Attached
- Attached garage spaces: 3
- Details: Garage Parking Other(Finished Garage, Garage Door Opener)
Features
- Levels: Two
- Stories: 2
- Patio & porch: Patio, Porch
- Exterior features: Sprinkler System
- Pool features: Fenced, In Ground
- Has spa: Yes
- Spa features: Above Ground
- Fencing: Fenced,Fence Full Rear
Lot
- Size: 0.28 Acres
- Features: Sidewalks, Storm Sewer, Street Lights, Suburb, Mature Trees
Details
- Parcel number: 410422024019000037
- Special conditions: None
- Horse amenities: None
Construction
Type & style
- Home type: SingleFamily
- Architectural style: Traditional
- Property subtype: Residential, Single Family Residence
Materials
- Brick, Wood Siding
- Foundation: Concrete Perimeter
Condition
- New construction: No
- Year built: 2002
Utilities & green energy
- Electric: 200+ Amp Service
- Water: Municipal/City
- Utilities for property: Sewer Connected, Water Connected
Community & neighborhood
Security
- Security features: Security Service
Location
- Region: Greenwood
- Subdivision: Stoney Pointe Village
Price history
| Date | Event | Price |
|---|---|---|
| 3/15/2024 | Sold | $503,000+0.6%$165/sqft |
Source: | ||
| 2/14/2024 | Pending sale | $499,900$164/sqft |
Source: | ||
| 2/8/2024 | Listed for sale | $499,900+84.5%$164/sqft |
Source: | ||
| 10/8/2010 | Sold | $271,000-8.1%$89/sqft |
Source: Agent Provided Report a problem | ||
| 5/20/2010 | Listed for sale | $295,000$97/sqft |
Source: Liberty Real Estate, LLC #21027068 Report a problem | ||
Public tax history
| Year | Property taxes | Tax assessment |
|---|---|---|
| 2024 | $4,005 +15.5% | $417,900 +7% |
| 2023 | $3,468 +20.9% | $390,400 +13.8% |
| 2022 | $2,869 +5.5% | $343,000 +16.2% |
Find assessor info on the county website
Neighborhood: 46143
Nearby schools
GreatSchools rating
- 7/10Walnut Grove Elementary SchoolGrades: K-5Distance: 1.8 mi
- 8/10Center Grove Middle School CentralGrades: 6-8Distance: 1.5 mi
- 10/10Center Grove High SchoolGrades: 9-12Distance: 1.4 mi
Schools provided by the listing agent
- Elementary: Walnut Grove Elementary School
- Middle: Center Grove Middle School Central
- High: Center Grove High School
Source: MIBOR as distributed by MLS GRID. This data may not be complete. We recommend contacting the local school district to confirm school assignments for this home.
Get a cash offer in 3 minutes
Find out how much your home could sell for in as little as 3 minutes with a no-obligation cash offer.
Estimated market value$493,800
Get a cash offer in 3 minutes
Find out how much your home could sell for in as little as 3 minutes with a no-obligation cash offer.
Estimated market value
$493,800

