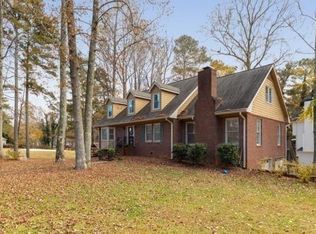Closed
$367,000
4197 Green Ct, Villa Rica, GA 30180
4beds
2,498sqft
Single Family Residence
Built in 2005
0.3 Acres Lot
$389,300 Zestimate®
$147/sqft
$1,947 Estimated rent
Home value
$389,300
$370,000 - $409,000
$1,947/mo
Zestimate® history
Loading...
Owner options
Explore your selling options
What's special
This spacious 4 bedroom home is perfect for any size family! The two story foyer offers so much natural light and leads you into the large bonus room/office. The separate dining room is right off of the kitchen and great for entertaining. The living room boasts real hardwood floors and a trendy brick fireplace. The open eat in kitchen has stainless steel appliances and a bar for extra seating. Upstairs you will find 4 large bedrooms. The primary bathroom has double vanities, soaking tub ,and separate shower. In addition to the almost 2500 square feet there is an unfinished basement that is framed out and all but ready to be turned into more livable space. Enjoy the back deck overlooking the 14th green of the golf course. Join the Gated community life with a large skiing lake, marina with dock slips, separate fishing lake, 18 hole golf course, 2 restaurants, tennis courts, playground, walking trails, & pools. This home is conveniently located near the front gate with easy access to I-20.
Zillow last checked: 8 hours ago
Listing updated: September 13, 2024 at 07:59am
Listed by:
Stacey Wylie 770-776-9632,
Century 21 Novus Realty
Bought with:
James Perry, 400072
Metro West Realty Group LLC
Source: GAMLS,MLS#: 10128849
Facts & features
Interior
Bedrooms & bathrooms
- Bedrooms: 4
- Bathrooms: 3
- Full bathrooms: 2
- 1/2 bathrooms: 1
Dining room
- Features: Dining Rm/Living Rm Combo, Separate Room
Kitchen
- Features: Breakfast Area, Breakfast Bar, Pantry
Heating
- Central, Electric
Cooling
- Ceiling Fan(s), Central Air, Electric
Appliances
- Included: Dishwasher, Electric Water Heater, Microwave, Oven/Range (Combo)
- Laundry: In Kitchen
Features
- Separate Shower, Soaking Tub, Entrance Foyer, Walk-In Closet(s)
- Flooring: Carpet, Hardwood, Tile
- Windows: Double Pane Windows
- Basement: Full
- Attic: Pull Down Stairs
- Number of fireplaces: 1
- Fireplace features: Factory Built
- Common walls with other units/homes: No Common Walls
Interior area
- Total structure area: 2,498
- Total interior livable area: 2,498 sqft
- Finished area above ground: 2,498
- Finished area below ground: 0
Property
Parking
- Total spaces: 2
- Parking features: Attached, Garage, Garage Door Opener
- Has attached garage: Yes
Features
- Levels: Three Or More
- Stories: 3
- Patio & porch: Deck
- Frontage type: Golf Course
Lot
- Size: 0.30 Acres
- Features: None
- Residential vegetation: Partially Wooded
Details
- Parcel number: F04 0197
Construction
Type & style
- Home type: SingleFamily
- Architectural style: Brick Front,Traditional
- Property subtype: Single Family Residence
Materials
- Brick, Vinyl Siding
- Roof: Composition
Condition
- Resale
- New construction: No
- Year built: 2005
Utilities & green energy
- Sewer: Public Sewer
- Water: Public
- Utilities for property: High Speed Internet, Sewer Connected
Community & neighborhood
Security
- Security features: Gated Community, Security System
Community
- Community features: Clubhouse, Golf, Lake, Marina, Park, Playground, Pool, Tennis Court(s)
Location
- Region: Villa Rica
- Subdivision: Fairfield Plantation
HOA & financial
HOA
- Has HOA: Yes
- HOA fee: $1,750 annually
- Services included: Facilities Fee, Insurance, Maintenance Grounds, Management Fee, Security, Swimming, Tennis
Other
Other facts
- Listing agreement: Exclusive Right To Sell
- Listing terms: Conventional,FHA,USDA Loan,VA Loan
Price history
| Date | Event | Price |
|---|---|---|
| 3/17/2023 | Sold | $367,000-3.2%$147/sqft |
Source: | ||
| 2/15/2023 | Pending sale | $379,000$152/sqft |
Source: | ||
| 1/16/2023 | Price change | $379,000-2.6%$152/sqft |
Source: | ||
| 10/20/2022 | Listed for sale | $389,000+85.3%$156/sqft |
Source: | ||
| 9/1/2017 | Sold | $209,900$84/sqft |
Source: Public Record Report a problem | ||
Public tax history
Tax history is unavailable.
Find assessor info on the county website
Neighborhood: Fairfield Plantation
Nearby schools
GreatSchools rating
- 6/10Sand Hill Elementary SchoolGrades: PK-5Distance: 1.9 mi
- 5/10Bay Springs Middle SchoolGrades: 6-8Distance: 3.2 mi
- 6/10Villa Rica High SchoolGrades: 9-12Distance: 5.7 mi
Schools provided by the listing agent
- Elementary: Sand Hill
- Middle: Bay Springs
- High: Villa Rica
Source: GAMLS. This data may not be complete. We recommend contacting the local school district to confirm school assignments for this home.
Get a cash offer in 3 minutes
Find out how much your home could sell for in as little as 3 minutes with a no-obligation cash offer.
Estimated market value
$389,300
