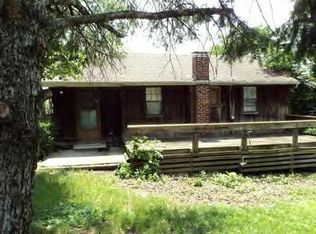Sold for $280,000
$280,000
4197 E Lake Shore Dr, Decatur, IL 62521
3beds
2,701sqft
Single Family
Built in 1939
3,920 Square Feet Lot
$309,500 Zestimate®
$104/sqft
$1,819 Estimated rent
Home value
$309,500
$291,000 - $331,000
$1,819/mo
Zestimate® history
Loading...
Owner options
Explore your selling options
What's special
LAKEFRONT & MOVE-IN READY! This beautifully updated 2700 finished SQFT home is the perfect balance of lake life and comfortable living all year round. Boating is made easy with 2 docks and new boatlift. Enjoy those chilly evenings down by the lakeside firepit and entertain on the 3-tiered deck that adds 970 sqft of outdoor living space! You'll love having the kitchen, living, and master all on the main level for easy everyday living and 2 more bedrooms and family room in the walkout lower level. Enjoy the lake views from nearly every room! Sunken entry gives you privacy from the road and a quaint entrance. Inside features include a spacious laundry room with additional storage, large walk-in master closet, wood-burning fireplace and all appliances stay! Outdoor features include a storage shed on side of the house, more storage under the deck perfect for kayaks, vegetable/herb garden and apple tree! Don't miss out on this one! Call your Realtor for a private showing today!
Facts & features
Interior
Bedrooms & bathrooms
- Bedrooms: 3
- Bathrooms: 2
- Full bathrooms: 2
Heating
- Gas
Cooling
- Central
Appliances
- Included: Dishwasher, Dryer, Microwave, Range / Oven, Refrigerator, Washer
Features
- Replacement Windows, Walk-in Closet, Fireplace Wood, Lake View
- Flooring: Laminate
- Basement: Partially finished
- Has fireplace: Yes
Interior area
- Total interior livable area: 2,701 sqft
Property
Parking
- Total spaces: 1
- Parking features: Garage - Attached
Features
- Exterior features: Brick
- Has view: Yes
- View description: Water
- Has water view: Yes
- Water view: Water
Lot
- Size: 3,920 sqft
Details
- Parcel number: 041308379036
- Zoning: RES
Construction
Type & style
- Home type: SingleFamily
- Property subtype: Single Family
Materials
- brick
Condition
- Year built: 1939
Utilities & green energy
- Water: Public
Community & neighborhood
Location
- Region: Decatur
Other
Other facts
- Appliances: Dishwasher, Dryer, Range, Refrigerator, Washer, Microwave, Built-In
- Basement: Finished, Walk-Out, Day light
- Basement YN: 1
- Cooling: Central
- Interior Features: Replacement Windows, Walk-in Closet, Fireplace Wood, Lake View
- Laundryon Main YN: 0
- Possession: At Close
- Roof: Shingle
- Sewer Desc: City Sewer
- Exterior Features: Shed, Dock, Lake Access, Lakeview, Water Frontage, Fruit Trees, Deck
- Garage Spaces: 1.00
- Water Source: Public
- Heating: Gas
- Master Bath YN: 1
- Masterbedroomon Main YN: 1
- Property Sub Type: Single Family
- Numberof Fireplaces: 1
- Zoning: RES
- Water Heater: Gas
- Tax Exemption: Homestead
- Numof Rooms: 10
- Restrictions YN: 0
- Lake Front YN: 1
- Tax Year: 2019
- Porch: Deck
- Road Surface Type: Asphalt
- Style: Traditional
- Lake Name: Lake Decatur
- Foundation Type: Full Basement
- Gas Avg: 165.00
- Basement Sqft: 1332
- Tax Amount: 5153.00
- Road surface type: Asphalt
Price history
| Date | Event | Price |
|---|---|---|
| 6/14/2023 | Sold | $280,000-4.4%$104/sqft |
Source: | ||
| 5/23/2023 | Pending sale | $292,900$108/sqft |
Source: | ||
| 5/9/2023 | Contingent | $292,900$108/sqft |
Source: | ||
| 5/1/2023 | Listed for sale | $292,900+36.2%$108/sqft |
Source: | ||
| 12/4/2020 | Sold | $215,000$80/sqft |
Source: | ||
Public tax history
| Year | Property taxes | Tax assessment |
|---|---|---|
| 2024 | $8,090 +16.8% | $83,567 +3.7% |
| 2023 | $6,928 -11.3% | $80,608 +5% |
| 2022 | $7,809 +5.9% | $76,740 +7.1% |
Find assessor info on the county website
Neighborhood: 62521
Nearby schools
GreatSchools rating
- 1/10Michael E Baum Elementary SchoolGrades: K-6Distance: 1.3 mi
- 1/10Stephen Decatur Middle SchoolGrades: 7-8Distance: 3.7 mi
- 2/10Eisenhower High SchoolGrades: 9-12Distance: 2.8 mi
Schools provided by the listing agent
- Elementary: Hope
- Middle: Stephen Decatur
- High: Eisenhower
- District: Decatur Dist 61
Source: The MLS. This data may not be complete. We recommend contacting the local school district to confirm school assignments for this home.
Get pre-qualified for a loan
At Zillow Home Loans, we can pre-qualify you in as little as 5 minutes with no impact to your credit score.An equal housing lender. NMLS #10287.
