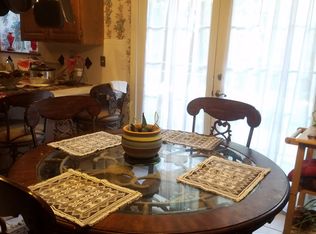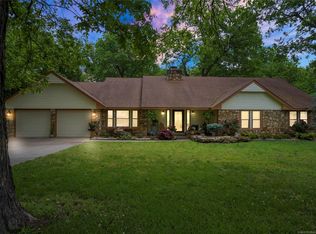Sold for $387,485
$387,485
4196 W Munson Rd, Skiatook, OK 74070
3beds
2,958sqft
Single Family Residence
Built in 1993
5.03 Acres Lot
$447,000 Zestimate®
$131/sqft
$2,532 Estimated rent
Home value
$447,000
$411,000 - $487,000
$2,532/mo
Zestimate® history
Loading...
Owner options
Explore your selling options
What's special
Discover the epitome of serene country living in this stunning custom-built home, perfectly nestled on 5 acres of picturesque land adorned with majestic pecan trees and a sprawling, rolling yard. Located just a short 5-mile drive from the breathtaking Skiatook Lake, this residence offers the ultimate blend of natural beauty and modern luxury.
Zillow last checked: 8 hours ago
Listing updated: September 27, 2023 at 10:15am
Listed by:
Destri Weed 918-346-3016,
RE/MAX Results
Bought with:
Andrew Daugherty, 205882
Twin City Properties
Source: MLS Technology, Inc.,MLS#: 2321610 Originating MLS: MLS Technology
Originating MLS: MLS Technology
Facts & features
Interior
Bedrooms & bathrooms
- Bedrooms: 3
- Bathrooms: 2
- Full bathrooms: 2
Heating
- Central, Electric
Cooling
- Central Air
Appliances
- Included: Built-In Oven, Cooktop, Dishwasher, Disposal, Microwave, Oven, Range, Electric Oven, Gas Range, Gas Water Heater
- Laundry: Washer Hookup
Features
- Granite Counters, Vaulted Ceiling(s), Ceiling Fan(s)
- Flooring: Carpet, Tile
- Windows: Vinyl
- Basement: None
- Number of fireplaces: 1
- Fireplace features: Gas Starter, Wood Burning
Interior area
- Total structure area: 2,958
- Total interior livable area: 2,958 sqft
Property
Parking
- Total spaces: 2
- Parking features: Attached, Garage
- Attached garage spaces: 2
Features
- Levels: One
- Stories: 1
- Patio & porch: Patio, Porch
- Exterior features: Rain Gutters
- Pool features: Fiberglass, In Ground
- Fencing: Partial
Lot
- Size: 5.03 Acres
- Features: Corner Lot, Fruit Trees
Details
- Additional structures: Storage
- Parcel number: 570011795
- Special conditions: Real Estate Owned
- Other equipment: Generator
- Horses can be raised: Yes
- Horse amenities: Horses Allowed
Construction
Type & style
- Home type: SingleFamily
- Architectural style: French Provincial
- Property subtype: Single Family Residence
Materials
- Vinyl Siding, Wood Frame
- Foundation: Slab
- Roof: Metal
Condition
- Year built: 1993
Utilities & green energy
- Sewer: Public Sewer
- Water: Public
- Utilities for property: Cable Available, Electricity Available, Natural Gas Available, Phone Available, Water Available
Community & neighborhood
Security
- Security features: No Safety Shelter, Smoke Detector(s)
Community
- Community features: Gutter(s), Sidewalks
Location
- Region: Skiatook
- Subdivision: Westwood Estates
Other
Other facts
- Listing terms: Conventional,FHA,USDA Loan,VA Loan
Price history
| Date | Event | Price |
|---|---|---|
| 9/26/2023 | Sold | $387,485-6.6%$131/sqft |
Source: | ||
| 8/26/2023 | Pending sale | $415,000$140/sqft |
Source: | ||
| 8/14/2023 | Price change | $415,000-9.5%$140/sqft |
Source: | ||
| 7/26/2023 | Listed for sale | $458,500$155/sqft |
Source: | ||
Public tax history
| Year | Property taxes | Tax assessment |
|---|---|---|
| 2024 | $4,642 +28.5% | $46,500 +24.9% |
| 2023 | $3,613 +0.7% | $37,217 |
| 2022 | $3,587 -0.3% | $37,217 |
Find assessor info on the county website
Neighborhood: 74070
Nearby schools
GreatSchools rating
- 7/10Skiatook Intermediate Elementary SchoolGrades: 4-5Distance: 1.8 mi
- 6/10Newman Middle SchoolGrades: 6-8Distance: 1.8 mi
- 6/10Skiatook High SchoolGrades: 9-12Distance: 1.8 mi
Schools provided by the listing agent
- Elementary: Skiatook
- Middle: Skiatook
- High: Skiatook
- District: Skiatook - Sch Dist (7)
Source: MLS Technology, Inc.. This data may not be complete. We recommend contacting the local school district to confirm school assignments for this home.

Get pre-qualified for a loan
At Zillow Home Loans, we can pre-qualify you in as little as 5 minutes with no impact to your credit score.An equal housing lender. NMLS #10287.

