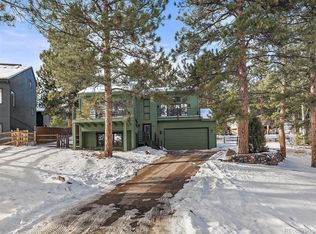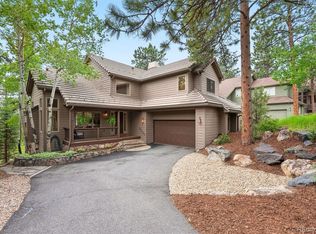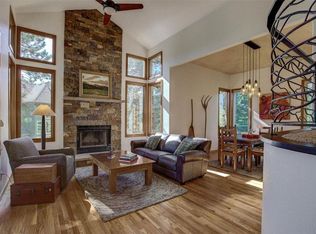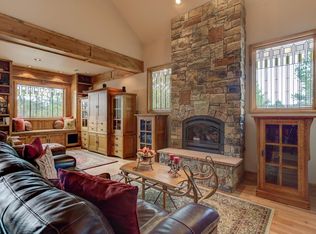LOCATION, LOCATION, LOCATION! Welcome to Evergreen mountain living with THE TRAIL ACCESS everyone wants. This beautiful home in Troutdale is nestled on a corner lot off a publicly maintained road with a paved driveway. Uniquely, it's walkable and bike able to Evergreen Lake, downtown, and Alderfer / Three Sisters via Dedisse Open Space Park trails and ... it's also just minutes away from I-70 offering easy commutes into Denver and world class skiing. This warm and inviting oasis lets in an abundance of natural light through plentiful windows and vaulted ceilings. It offers multiple flex spaces that will work great for extra bedrooms or office/study rooms. The kitchen has stone flooring, wood cabinets, a pantry, and an island with a dining area overlooking the deck. Imagine yourself sitting in the warm glow from the gas fireplace that lights the up the tongue & grove wood ceilings and wood floors in the living room! When it's time to rest, retreat to your private master suite that has a large walk-in closet, in suite bath, and (best of all) delivers beautiful views from its private deck. Two additional bedrooms are in the basement, along with a library and a walk out to the hot-tub! This home is just waiting for you to make it yours and welcomes you to the best of fall and winter comfortably and actively in a prime location at an affordable price point. Act fast, this is a special opportunity!
This property is off market, which means it's not currently listed for sale or rent on Zillow. This may be different from what's available on other websites or public sources.



