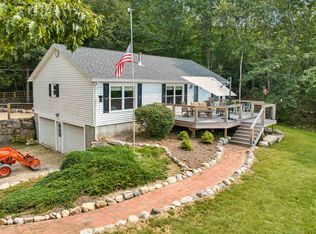Set back from the road this home is perfect for the large family. There are 3 bedrooms with two bonus rooms that could be play room, den, study or bedrooms. Vaulted ceilings, open concept, all natural wood, hardwood floors. Great spot for your in home business. There is a large finished farmers porch, walk out basement with auto open door, fenced in area for your animals and in the heart of many recreational opportunities. Recent update by the owners are a 16kw on demand generator, total bathroom renovation with a large walk in tiled shower and 6 mini splits!!! One in each bedroom and two on the main floor.
This property is off market, which means it's not currently listed for sale or rent on Zillow. This may be different from what's available on other websites or public sources.

