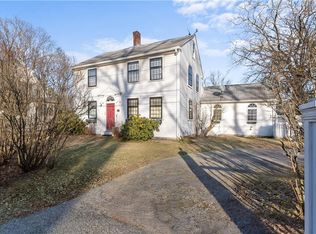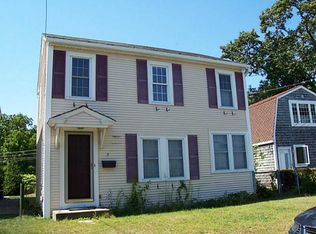Sold for $335,000 on 08/11/25
$335,000
4196 Post Rd, Warwick, RI 02818
4beds
1,669sqft
Single Family Residence
Built in 1885
7,405.2 Square Feet Lot
$367,600 Zestimate®
$201/sqft
$3,114 Estimated rent
Home value
$367,600
$349,000 - $386,000
$3,114/mo
Zestimate® history
Loading...
Owner options
Explore your selling options
What's special
This 1885 home has been in this family since 1966. With its nice water view (even better in the winter ), it needs updating and a remodel, but has good bones and wonderful natural lighting. The oversized rooms with a good floor plan flow features hardwood floors, brick fireplace, a formal dining room and an extra bonus room off the living and dining room. The entry hall has a cedar closet and half bath. Going upstairs are four bedrooms and a full bath as well as replacement windows (2007). Attic storage is accessible from the pull down stairs in the hallway. The furnace and hot water tank are 6 years old and the home was insulated 1 year ago. Outside is a generous backyard and a two car garage. Come take a look and see the potential in this family home.
Zillow last checked: 8 hours ago
Listing updated: August 16, 2025 at 04:22pm
Listed by:
Carol Schneider 401-374-3774,
RI Real Estate Services
Bought with:
Charles Marine, REC.0018013
Heavens Realty
Source: StateWide MLS RI,MLS#: 1388271
Facts & features
Interior
Bedrooms & bathrooms
- Bedrooms: 4
- Bathrooms: 2
- Full bathrooms: 1
- 1/2 bathrooms: 1
Bathroom
- Level: Second
Bathroom
- Level: First
Other
- Level: Second
Other
- Level: Second
Other
- Level: Second
Other
- Level: Second
Dining room
- Level: First
Other
- Level: First
Kitchen
- Level: First
Living room
- Level: First
Sun room
- Level: First
Heating
- Natural Gas, Steam
Cooling
- Wall Unit(s)
Appliances
- Included: Gas Water Heater, Dishwasher, Dryer, Oven/Range, Refrigerator, Washer
Features
- Wall (Plaster), Cedar Closet(s), Plumbing (Copper), Insulation (Ceiling), Insulation (Walls)
- Flooring: Hardwood
- Windows: Insulated Windows
- Basement: Full,Interior and Exterior,Unfinished
- Attic: Attic Stairs, Attic Storage
- Number of fireplaces: 1
- Fireplace features: Brick
Interior area
- Total structure area: 1,669
- Total interior livable area: 1,669 sqft
- Finished area above ground: 1,669
- Finished area below ground: 0
Property
Parking
- Total spaces: 6
- Parking features: Detached
- Garage spaces: 2
Features
- Fencing: Fenced
- Has view: Yes
- View description: Water
- Has water view: Yes
- Water view: Water
Lot
- Size: 7,405 sqft
- Features: Sidewalks
Details
- Parcel number: WARWM222B0036L0000
- Special conditions: Conventional/Market Value
Construction
Type & style
- Home type: SingleFamily
- Architectural style: Colonial
- Property subtype: Single Family Residence
Materials
- Plaster, Vinyl Siding
- Foundation: Concrete Perimeter
Condition
- New construction: No
- Year built: 1885
Utilities & green energy
- Electric: 100 Amp Service, Circuit Breakers
- Sewer: Cesspool
- Water: Municipal
- Utilities for property: Sewer Available, Water Connected
Community & neighborhood
Security
- Security features: Security System Owned
Community
- Community features: Near Public Transport, Commuter Bus, Hospital, Private School, Public School, Restaurants, Schools, Near Shopping
Location
- Region: Warwick
- Subdivision: Cowesett
Price history
| Date | Event | Price |
|---|---|---|
| 8/11/2025 | Sold | $335,000-9.5%$201/sqft |
Source: | ||
| 7/3/2025 | Pending sale | $370,000$222/sqft |
Source: | ||
| 6/21/2025 | Listed for sale | $370,000$222/sqft |
Source: | ||
Public tax history
| Year | Property taxes | Tax assessment |
|---|---|---|
| 2025 | $4,405 | $304,400 |
| 2024 | $4,405 +2% | $304,400 |
| 2023 | $4,319 +7% | $304,400 +41.3% |
Find assessor info on the county website
Neighborhood: 02818
Nearby schools
GreatSchools rating
- 5/10Cedar Hill SchoolGrades: K-5Distance: 1 mi
- 5/10Winman Junior High SchoolGrades: 6-8Distance: 2.7 mi
- 5/10Toll Gate High SchoolGrades: 9-12Distance: 2.7 mi

Get pre-qualified for a loan
At Zillow Home Loans, we can pre-qualify you in as little as 5 minutes with no impact to your credit score.An equal housing lender. NMLS #10287.
Sell for more on Zillow
Get a free Zillow Showcase℠ listing and you could sell for .
$367,600
2% more+ $7,352
With Zillow Showcase(estimated)
$374,952
