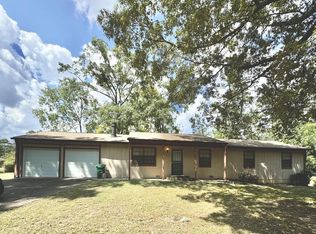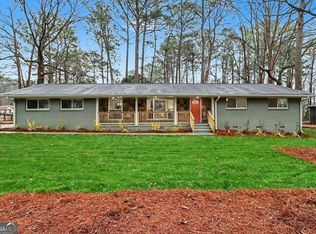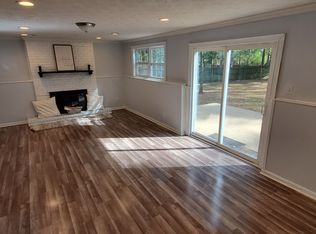SCHWEEETTT-This home was built in a time where Quality ruled! ALL BRICK ranch home on FULL Basement, corner lot- in older established neighborhood! Walk up the pavered walkway to front porch-Hardwood floors in FOYER, LIVING RM, FAMILY RM/DEN & HALLWAY-Big FAMILY RM has brick gas starter fireplaces-Bayed BREAKFAST RM-KITCHEN w/real wood cabinets, granite counter tops & tile floors-MUD/off kitchen-16x21 Sunroom w/tile floors & lotsa windows-BIG MASTER SUITE-w/BATH-Newer GUEST BATH w/jetted tub, tile floors & shower, vanity & mirror-3 good size BR's-BASEMENT w/2 cedar closets-TOTALLY FENCED back yard w/poured patio & outbuilding w/electric-CARPORT w/STORAGE RM-Pretty yard-NEWER roof-Home is SOLID-Pardon the boxes, Seller is in the process of packing up to move!
This property is off market, which means it's not currently listed for sale or rent on Zillow. This may be different from what's available on other websites or public sources.


