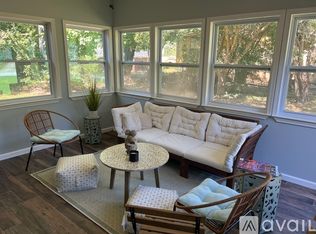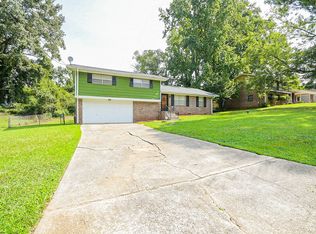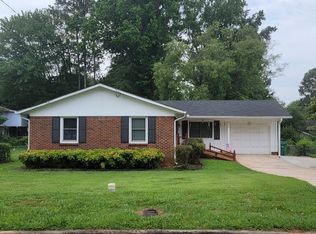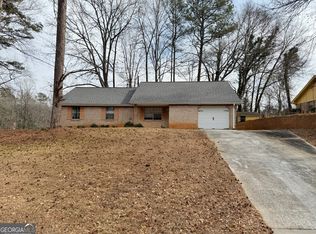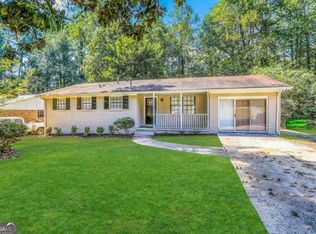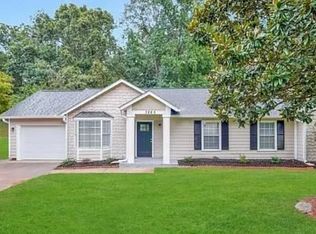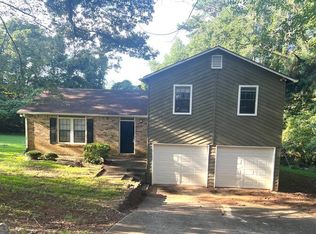Welcome to 4196 Lehigh Blvd, a charming home nestled in the heart of Decatur, GA. This lovely 4-sided brick, well maintained property offers 4 spacious bedrooms and 2 full bathrooms, perfect for those seeking extra space. The living room area features abundant natural light and a cozy fireplace, creating a warm and inviting atmosphere. Step outside to a private backyard oasis-perfect for relaxing, gardening, or hosting gatherings. You may be looking to invest in a long-term rental or your first home, this property offers the best of both worlds. Located established neighborhood, this home is just minutes from local parks, shopping, dining, and major highways.
Pending
$209,900
4196 Lehigh Blvd, Decatur, GA 30034
4beds
1,832sqft
Est.:
Single Family Residence
Built in 1970
8,712 Square Feet Lot
$205,300 Zestimate®
$115/sqft
$-- HOA
What's special
Cozy fireplaceAbundant natural lightPrivate backyard oasisSpacious bedrooms
- 245 days |
- 367 |
- 23 |
Zillow last checked: 8 hours ago
Listing updated: February 05, 2026 at 11:23am
Listed by:
Lorna Champagnie 678-368-8852,
Property Exxchange Realty
Source: GAMLS,MLS#: 10539808
Facts & features
Interior
Bedrooms & bathrooms
- Bedrooms: 4
- Bathrooms: 2
- Full bathrooms: 2
Rooms
- Room types: Other
Dining room
- Features: Separate Room
Heating
- Central
Cooling
- Central Air
Appliances
- Included: Dishwasher, Oven/Range (Combo), Refrigerator
- Laundry: In Hall
Features
- Other
- Flooring: Carpet, Laminate
- Basement: None
- Number of fireplaces: 1
- Fireplace features: Family Room
- Common walls with other units/homes: No Common Walls
Interior area
- Total structure area: 1,832
- Total interior livable area: 1,832 sqft
- Finished area above ground: 1,832
- Finished area below ground: 0
Property
Parking
- Parking features: Carport, Storage
- Has carport: Yes
Features
- Levels: Multi/Split
Lot
- Size: 8,712 Square Feet
- Features: Level
Details
- Parcel number: 15 035 05 017
- Special conditions: As Is,Investor Owned,No Disclosure
Construction
Type & style
- Home type: SingleFamily
- Architectural style: Brick 4 Side
- Property subtype: Single Family Residence
Materials
- Brick
- Foundation: Slab
- Roof: Other
Condition
- Resale
- New construction: No
- Year built: 1970
Utilities & green energy
- Sewer: Public Sewer
- Water: Public
- Utilities for property: Electricity Available
Community & HOA
Community
- Features: None
- Subdivision: None
HOA
- Has HOA: No
- Services included: None
Location
- Region: Decatur
Financial & listing details
- Price per square foot: $115/sqft
- Tax assessed value: $225,000
- Annual tax amount: $3,941
- Date on market: 6/9/2025
- Cumulative days on market: 179 days
- Listing agreement: Exclusive Right To Sell
- Listing terms: Cash,Conventional,FHA,VA Loan
- Electric utility on property: Yes
Estimated market value
$205,300
$195,000 - $216,000
$1,946/mo
Price history
Price history
| Date | Event | Price |
|---|---|---|
| 2/5/2026 | Pending sale | $209,900$115/sqft |
Source: | ||
| 1/19/2026 | Listed for sale | $209,900$115/sqft |
Source: | ||
| 1/5/2026 | Pending sale | $209,900$115/sqft |
Source: | ||
| 10/2/2025 | Price change | $209,900-2.3%$115/sqft |
Source: | ||
| 9/12/2025 | Price change | $214,900-2.1%$117/sqft |
Source: | ||
Public tax history
Public tax history
| Year | Property taxes | Tax assessment |
|---|---|---|
| 2025 | $4,396 +0.1% | $90,000 |
| 2024 | $4,393 +1.2% | $90,000 |
| 2023 | $4,340 +27.7% | $90,000 +29.6% |
Find assessor info on the county website
BuyAbility℠ payment
Est. payment
$1,058/mo
Principal & interest
$814
Property taxes
$171
Home insurance
$73
Climate risks
Neighborhood: 30034
Nearby schools
GreatSchools rating
- 4/10Chapel Hill Elementary SchoolGrades: PK-5Distance: 0.5 mi
- 6/10Chapel Hill Middle SchoolGrades: 6-8Distance: 0.6 mi
- 4/10Southwest Dekalb High SchoolGrades: 9-12Distance: 2.1 mi
Schools provided by the listing agent
- Elementary: Chapel Hill
- Middle: Chapel Hill
- High: Southwest Dekalb
Source: GAMLS. This data may not be complete. We recommend contacting the local school district to confirm school assignments for this home.
- Loading
