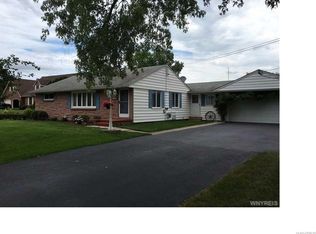Closed
$260,000
4196 Johnson Rd, Lockport, NY 14094
3beds
1,088sqft
Single Family Residence
Built in 1965
1.69 Acres Lot
$286,000 Zestimate®
$239/sqft
$2,125 Estimated rent
Home value
$286,000
$249,000 - $326,000
$2,125/mo
Zestimate® history
Loading...
Owner options
Explore your selling options
What's special
Discover the coveted rural hillside ranch, perfectly situated on over 1.5 acres in the Town of Lockport. Conveniently located off Stone Road, just north of Lockport City, this property offers an easy and pleasant commute to the Buffalo Metro area, as well as Lewiston-Queenston Bridge. This inviting home features 3 spacious bedrooms and 2 full baths, complemented by a walkout basement that adds both space and potential for additional living or work space. Attached garage ensures convenience and ample storage.
Step outside to the deck, where you can enjoy serene views of the private, tree-lined lot—perfect for relaxing or entertaining. Embrace the tranquility and charm of rural living with all the benefits of nearby city amenities in this exceptional property. Delayed Negotiations until July 24 at noon. Square footage includes 288 square feet of heated room leading to the attached garage and rear deck with enclosed basement access.
Zillow last checked: 8 hours ago
Listing updated: October 10, 2024 at 08:42am
Listed by:
Mark F Zambito 585-576-3435,
Berkshire Hathaway Homeservices Zambito Realtors
Bought with:
Jason P Sokody, 10301212761
Howard Hanna WNY Inc.
Source: NYSAMLSs,MLS#: B1551761 Originating MLS: Buffalo
Originating MLS: Buffalo
Facts & features
Interior
Bedrooms & bathrooms
- Bedrooms: 3
- Bathrooms: 2
- Full bathrooms: 2
- Main level bathrooms: 1
- Main level bedrooms: 3
Bedroom 1
- Level: First
- Dimensions: 13.00 x 13.00
Bedroom 1
- Level: First
- Dimensions: 13.00 x 13.00
Bedroom 2
- Level: First
- Dimensions: 10.00 x 13.00
Bedroom 2
- Level: First
- Dimensions: 10.00 x 13.00
Bedroom 3
- Level: First
- Dimensions: 10.00 x 9.00
Bedroom 3
- Level: First
- Dimensions: 10.00 x 9.00
Kitchen
- Level: First
- Dimensions: 10.00 x 19.00
Kitchen
- Level: First
- Dimensions: 10.00 x 19.00
Living room
- Level: First
- Dimensions: 20.00 x 14.00
Living room
- Level: First
- Dimensions: 20.00 x 14.00
Other
- Level: First
- Dimensions: 12.00 x 24.00
Other
- Level: First
- Dimensions: 12.00 x 16.00
Other
- Level: First
- Dimensions: 12.00 x 16.00
Other
- Level: First
- Dimensions: 12.00 x 24.00
Heating
- Gas, Baseboard, Forced Air
Appliances
- Included: Dryer, Electric Oven, Electric Range, Gas Water Heater, Refrigerator, Washer
- Laundry: In Basement
Features
- Eat-in Kitchen, Sliding Glass Door(s), Bedroom on Main Level
- Flooring: Hardwood, Varies, Vinyl
- Doors: Sliding Doors
- Windows: Thermal Windows
- Basement: Full,Sump Pump
- Has fireplace: No
Interior area
- Total structure area: 1,088
- Total interior livable area: 1,088 sqft
Property
Parking
- Total spaces: 2
- Parking features: Attached, Garage
- Attached garage spaces: 2
Features
- Levels: One
- Stories: 1
- Patio & porch: Deck
- Exterior features: Blacktop Driveway, Deck
Lot
- Size: 1.69 Acres
- Dimensions: 275 x 267
- Features: Rural Lot
Details
- Parcel number: 2926000800030002039000
- Special conditions: Standard
Construction
Type & style
- Home type: SingleFamily
- Architectural style: Ranch
- Property subtype: Single Family Residence
Materials
- Vinyl Siding
- Foundation: Poured
- Roof: Asphalt
Condition
- Resale
- Year built: 1965
Utilities & green energy
- Sewer: Septic Tank
- Water: Connected, Public
- Utilities for property: Water Connected
Community & neighborhood
Location
- Region: Lockport
Other
Other facts
- Listing terms: Cash,Conventional,FHA,USDA Loan,VA Loan
Price history
| Date | Event | Price |
|---|---|---|
| 10/7/2024 | Sold | $260,000+30%$239/sqft |
Source: | ||
| 8/6/2024 | Pending sale | $200,000$184/sqft |
Source: | ||
| 7/24/2024 | Contingent | $200,000$184/sqft |
Source: | ||
| 7/16/2024 | Listed for sale | $200,000$184/sqft |
Source: | ||
Public tax history
| Year | Property taxes | Tax assessment |
|---|---|---|
| 2024 | -- | $204,000 +10.3% |
| 2023 | -- | $185,000 +10.1% |
| 2022 | -- | $168,000 +30.5% |
Find assessor info on the county website
Neighborhood: 14094
Nearby schools
GreatSchools rating
- 5/10Anna Merritt Elementary SchoolGrades: K-4Distance: 2.7 mi
- 7/10North Park Junior High SchoolGrades: 7-8Distance: 2.6 mi
- 5/10Lockport High SchoolGrades: 9-12Distance: 4.4 mi
Schools provided by the listing agent
- High: Lockport High
- District: Lockport
Source: NYSAMLSs. This data may not be complete. We recommend contacting the local school district to confirm school assignments for this home.
