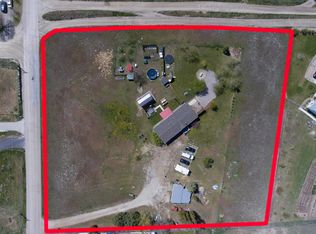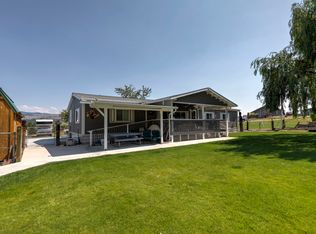Closed
Price Unknown
4196 Illinois Bench Rd, Stevensville, MT 59870
3beds
1,036sqft
Single Family Residence
Built in 2019
1.55 Acres Lot
$522,400 Zestimate®
$--/sqft
$1,915 Estimated rent
Home value
$522,400
$496,000 - $549,000
$1,915/mo
Zestimate® history
Loading...
Owner options
Explore your selling options
What's special
Sitting on the East side of the Bitterroot Valley, this quaint and well-maintained home was built in 2019 and sits on 1.55 acres. The finished area of the home consists of 1,036 sqft and has an open living and kitchen area, a full bathroom, and two bedrooms all on the main level. The daylight basement also consists of 1,036 sqft and is full of possibilities. The basement has a full finished bathroom, a laundry room, and two larger areas that could be finished as a living area and a bedroom or a perfect spot for entertaining guests. There is also a detached double garage and it is partially fenced in the backyard giving your pets room to roam. Located off of a paved county road making it an easy drive to downtown Stevensville where you have local grocery stores, restaurants and shopping. To schedule a private showing contact Nicole Jones at (406) 239-1421 or your real estate professional.
Zillow last checked: 8 hours ago
Listing updated: December 13, 2023 at 03:29pm
Listed by:
Nicole Jones 406-239-1421,
Engel & Völkers Western Frontier - Stevensville
Bought with:
Susanne K Schmidt, RRE-BRO-LIC-108373
Berkshire Hathaway HomeServices - Hamilton
Source: MRMLS,MLS#: 30015365
Facts & features
Interior
Bedrooms & bathrooms
- Bedrooms: 3
- Bathrooms: 2
- Full bathrooms: 2
Heating
- Forced Air, Propane
Cooling
- Central Air
Appliances
- Included: Dishwasher, Microwave, Range, Refrigerator
Features
- Basement: Daylight,Unfinished
- Has fireplace: No
Interior area
- Total interior livable area: 1,036 sqft
- Finished area below ground: 0
Property
Parking
- Total spaces: 2
- Parking features: Garage
- Garage spaces: 2
Features
- Levels: Two
- Patio & porch: Deck, Front Porch
- Exterior features: Propane Tank - Leased
- Fencing: Partial
- Has view: Yes
- View description: Mountain(s), Residential
Lot
- Size: 1.55 Acres
- Features: Level
- Topography: Level,Sloping,Varied
Details
- Parcel number: 13176517201010000
- Special conditions: Standard
Construction
Type & style
- Home type: SingleFamily
- Architectural style: Ranch
- Property subtype: Single Family Residence
Materials
- Masonite
- Foundation: Poured
- Roof: Composition
Condition
- New construction: No
- Year built: 2019
Utilities & green energy
- Sewer: Private Sewer, Septic Tank
- Water: Well
- Utilities for property: Electricity Connected, Propane
Community & neighborhood
Location
- Region: Stevensville
Other
Other facts
- Listing agreement: Exclusive Right To Sell
- Listing terms: Cash,Conventional,FHA,VA Loan
- Road surface type: Asphalt
Price history
| Date | Event | Price |
|---|---|---|
| 12/13/2023 | Sold | -- |
Source: | ||
| 11/6/2023 | Pending sale | $499,000$482/sqft |
Source: | ||
| 10/18/2023 | Listed for sale | $499,000+84.9%$482/sqft |
Source: | ||
| 6/28/2019 | Sold | -- |
Source: | ||
| 5/3/2019 | Listed for sale | $269,900$261/sqft |
Source: EXIT Realty Bitterroot Valley #21906004 Report a problem | ||
Public tax history
| Year | Property taxes | Tax assessment |
|---|---|---|
| 2024 | $2,424 -2.3% | $420,300 -3.9% |
| 2023 | $2,481 +15.8% | $437,300 +45.9% |
| 2022 | $2,142 +6.6% | $299,700 |
Find assessor info on the county website
Neighborhood: 59870
Nearby schools
GreatSchools rating
- 8/10Lone Rock SchoolGrades: PK-5Distance: 2.6 mi
- 6/10Lone Rock 7-8Grades: 6-8Distance: 2.6 mi
- 7/10Stevensville High SchoolGrades: 9-12Distance: 3.7 mi

