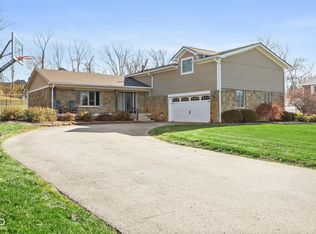Sold
$575,250
4196 Golden Grove Rd, Greenwood, IN 46143
3beds
3,346sqft
Residential, Single Family Residence
Built in 1977
1.22 Acres Lot
$589,200 Zestimate®
$172/sqft
$2,561 Estimated rent
Home value
$589,200
$524,000 - $660,000
$2,561/mo
Zestimate® history
Loading...
Owner options
Explore your selling options
What's special
This immaculately maintained home features four bedrooms and three and a half baths, making it ideal for families or those who love to entertain. Situated on a generous 1.22-acre corner lot, the residence exudes charm and sophistication. The Desirable Golden Grove neighborhood adds to the allure of this property, offering a sense of community and exclusivity. Nestled in the heart of Center Grove, this rare and beautiful one-of-a-kind home is a true gem. With only one way in and one way out, privacy and security are definitely an added plus. Whether you're relaxing on the patio, enjoying the landscaped grounds, or taking in the views from the comfort of your home, every moment in this sanctuary is sure to be unforgettable. This property also offers an exterior viewing system with eight cameras, providing added peace of mind. Check out all the fabulous updates/upgrades on the supplement tab. Don't miss this rare opportunity to own a piece of paradise in the prestigious Center Grove area.
Zillow last checked: 8 hours ago
Listing updated: August 21, 2024 at 07:16am
Listing Provided by:
Craig McLaurin 317-625-2649,
Redfin Corporation
Bought with:
Nicole Speedy
Smith and Associates Real Estate
Source: MIBOR as distributed by MLS GRID,MLS#: 21979408
Facts & features
Interior
Bedrooms & bathrooms
- Bedrooms: 3
- Bathrooms: 3
- Full bathrooms: 2
- 1/2 bathrooms: 1
- Main level bathrooms: 2
- Main level bedrooms: 3
Primary bedroom
- Features: Carpet
- Level: Main
- Area: 1 Square Feet
- Dimensions: 1x1
Bedroom 2
- Features: Carpet
- Level: Main
- Area: 1 Square Feet
- Dimensions: 1x1
Bedroom 3
- Features: Carpet
- Level: Main
- Area: 1 Square Feet
- Dimensions: 1x1
Dining room
- Features: Hardwood
- Level: Main
- Area: 1 Square Feet
- Dimensions: 1x1
Kitchen
- Features: Vinyl Plank
- Level: Main
- Area: 1 Square Feet
- Dimensions: 1x1
Laundry
- Features: Vinyl
- Level: Main
- Area: 1 Square Feet
- Dimensions: 1x1
Living room
- Features: Carpet
- Level: Main
- Area: 1 Square Feet
- Dimensions: 1x1
Heating
- Forced Air, Heat Pump
Cooling
- Heat Pump
Appliances
- Included: Gas Cooktop, Dishwasher, Dryer, Electric Water Heater, ENERGY STAR Qualified Appliances, Disposal, Humidifier, Microwave, Electric Oven, Refrigerator, Washer
Features
- Attic Access, Attic Pull Down Stairs, Tray Ceiling(s), Hardwood Floors, Walk-In Closet(s), Wet Bar
- Flooring: Hardwood
- Windows: Windows Thermal
- Basement: Exterior Entry,Finished Ceiling,Finished Walls,Partial,Roughed In
- Attic: Access Only,Pull Down Stairs
- Number of fireplaces: 1
- Fireplace features: Family Room, Wood Burning
Interior area
- Total structure area: 3,346
- Total interior livable area: 3,346 sqft
- Finished area below ground: 0
Property
Parking
- Total spaces: 2
- Parking features: Attached
- Attached garage spaces: 2
Features
- Levels: One
- Stories: 1
- Patio & porch: Porch
Lot
- Size: 1.22 Acres
Details
- Parcel number: 410415013020000037
- Horse amenities: None
Construction
Type & style
- Home type: SingleFamily
- Architectural style: Traditional
- Property subtype: Residential, Single Family Residence
Materials
- Brick
- Foundation: Block, Brick/Mortar
Condition
- New construction: No
- Year built: 1977
Utilities & green energy
- Water: Municipal/City
Community & neighborhood
Location
- Region: Greenwood
- Subdivision: Golden Grove
HOA & financial
HOA
- Has HOA: Yes
- HOA fee: $300 annually
Price history
| Date | Event | Price |
|---|---|---|
| 8/20/2024 | Sold | $575,250-7.8%$172/sqft |
Source: | ||
| 7/25/2024 | Pending sale | $624,000$186/sqft |
Source: | ||
| 5/16/2024 | Listed for sale | $624,000$186/sqft |
Source: | ||
Public tax history
Tax history is unavailable.
Find assessor info on the county website
Neighborhood: 46143
Nearby schools
GreatSchools rating
- 7/10Walnut Grove Elementary SchoolGrades: K-5Distance: 2.9 mi
- 8/10Center Grove Middle School CentralGrades: 6-8Distance: 0.8 mi
- 10/10Center Grove High SchoolGrades: 9-12Distance: 0.7 mi
Schools provided by the listing agent
- High: Center Grove High School
Source: MIBOR as distributed by MLS GRID. This data may not be complete. We recommend contacting the local school district to confirm school assignments for this home.
Get a cash offer in 3 minutes
Find out how much your home could sell for in as little as 3 minutes with a no-obligation cash offer.
Estimated market value
$589,200
